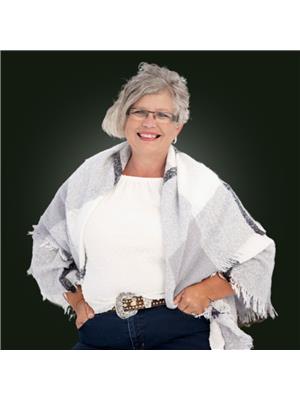73 Highlands Boulevard, Cavan Monaghan
- Bedrooms: 4
- Bathrooms: 4
- Type: Residential
- Added: 83 days ago
- Updated: 19 days ago
- Last Checked: 15 hours ago
In the historic Millbrook community, youll find the Highlands of Millbrook and this 4 bed/4 bath over 3000 sf of luxury living to call your new home. Double door entry into a beautiful & spacious open concept main floor design. 90k in upgrades including matte finished hardwood floors & matching staircase, upgraded carpeting throughout upper level, frameless shower with ceiling mount rain head, comfort height bathroom vanities, dressing area in the primary. Quartz countertops, bright oversized windows and W/O to green space for lots of privacy in an unspoiled basement waiting for your personal touch. Featuring Chefs dream kitchen with 5 burner gas cooktop & side griddle, b/I combination smart screen wall oven, microwave, dishwasher, upgraded quality cabinetry with Quartz countertops & pantry for lots of storage & convenient recycle bin draws, chrome finish faucet, undermount sink. Added bonus of walkthrough butler pantry/coffee bar. Large breakfast island overlooking eat-in area. Great room with gas fireplace & surround sound. Offering separate main floor office/den/extra dining area that you can decide how to use & 2pc powder on main floor. Convenient upper floor laundry room. Primary bedroom has an upgraded double sized W/I closet with walk-through dressing area for all your wardrobe essentials & 4 pc ensuite with separate shower & tub. Second bedroom features its own 4pc ensuite, third & fourth bedrooms with Jack and Jill semi-ensuite.
powered by

Property Details
- Cooling: Central air conditioning
- Heating: Forced air, Natural gas
- Stories: 2
- Structure Type: House
- Exterior Features: Brick
- Foundation Details: Concrete
Interior Features
- Basement: Unfinished, N/A
- Flooring: Hardwood, Carpeted
- Appliances: Washer, Refrigerator, Dishwasher, Range, Oven, Dryer, Cooktop, Oven - Built-In, Water Heater
- Bedrooms Total: 4
- Bathrooms Partial: 1
Exterior & Lot Features
- Water Source: Municipal water
- Parking Total: 6
- Parking Features: Garage
- Lot Size Dimensions: 52 x 106.6 FT
Location & Community
- Directions: FALLIS LINE & BROMONT DRIVE
- Common Interest: Freehold
- Community Features: Community Centre
Utilities & Systems
- Sewer: Sanitary sewer
Tax & Legal Information
- Tax Annual Amount: 8237
Room Dimensions

This listing content provided by REALTOR.ca has
been licensed by REALTOR®
members of The Canadian Real Estate Association
members of The Canadian Real Estate Association












