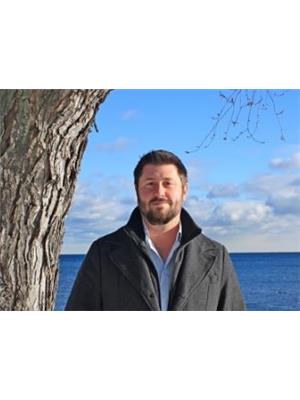702 King Road, Burlington
- Bedrooms: 4
- Bathrooms: 3
- Living area: 1779 square feet
- Type: Residential
- Added: 37 days ago
- Updated: 17 days ago
- Last Checked: 16 hours ago
Discover this beautiful bungalow featuring 3+1 beds & 3 baths nestled in desirable South Aldershot with a rare circular driveway accommodating 10+ vehicles. Step inside to find a custom kitchen adorned with ceramic tiles, granite countertops, & a large island, bathed in natural light from a generous skylight. This culinary haven flows seamlessly into an expansive dining room, perfect for hosting family gatherings or entertaining friends. The mid-century modern living room is a true retreat with a walkout to the back deck, a cozy wood fireplace & details like a whitewashed brick wall & original oak hardwood flooring. The spacious primary bed featuring a 3pc ensuite & double closets, complemented by two additional well-sized beds & a 4pc main bath on the main level. Venture downstairs to discover a vast rec room with a wood stove & walkout to the backyard. The additional bedroom includes a walk-through closet and a 3pc bath along with a separate office/den space overlooking the tranquil backyard. A full kitchenette & laundry area make this level perfect for an in-law suite. The backyard is an entertainer's paradise featuring a stunning custom pool with waterfall a motorized retractable cover, ambient lighting, hot tub, dining patio, & firepit area-ideal for summer night fun. Conveniently located near all amenities: dining, shopping, excellent schools, Lake Ontario, downtown Burlington, Aldershot GO & easy access to the QEW/403 & highway 6. (id:1945)
powered by

Property Details
- Cooling: Wall unit
- Heating: Radiant heat, Natural gas
- Stories: 1
- Structure Type: House
- Exterior Features: Brick
- Foundation Details: Block
- Architectural Style: Bungalow
Interior Features
- Basement: Finished, Full
- Appliances: Washer, Refrigerator, Stove, Dryer, Microwave, Window Coverings
- Bedrooms Total: 4
Exterior & Lot Features
- Lot Features: Conservation/green belt
- Water Source: Municipal water
- Parking Total: 11
- Pool Features: Inground pool
- Parking Features: Attached Garage
- Lot Size Dimensions: 75 x 120 FT
Location & Community
- Directions: Plains Road E to King Road
- Common Interest: Freehold
Utilities & Systems
- Sewer: Sanitary sewer
- Utilities: Sewer, Cable
Tax & Legal Information
- Tax Annual Amount: 5737
Room Dimensions

This listing content provided by REALTOR.ca has
been licensed by REALTOR®
members of The Canadian Real Estate Association
members of The Canadian Real Estate Association
















