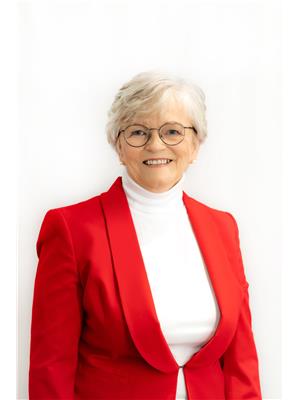43 Federica Crescent, Wasaga Beach
- Bedrooms: 3
- Bathrooms: 3
- Living area: 1585 square feet
- Type: Residential
- Added: 30 days ago
- Updated: 24 days ago
- Last Checked: 10 hours ago
New quality-built home located in the River’s Edge community, just minutes to the beach and amenities in the ever-growing town of Wasaga Beach. With a modern contemporary exterior, this 1585 sq ft home features 3 bedrooms and 2.5 bathrooms. This home boasts open concept layout, 9 ft ceilings, an abundance of sleek windows, stained oak staircase and a combination of vinyl plank flooring and 12x24 floor tile on the main level. The modern kitchen offers white cabinetry with a navy-blue accent island, pristine quartz countertops and stainless hood fan. Upper-level features vinyl plank flooring in the hallway, 3 carpeted bedrooms and generously sized main bathroom. Primary bedroom includes a walk-in closet and 5 pc en-suite with a glass shower and soaker tub. The main hall allows access to the single garage, which includes an EV charger rough-in. The unfinished walk out basement includes laundry hook up, 3pc rough-in and endless possibilities to create even more living space. Whether you’re thinking of purchasing an investment property, downsizing, or your first home, 43 Federica Crescent would make a superb fit! (id:1945)
powered by

Property DetailsKey information about 43 Federica Crescent
- Cooling: None
- Heating: Forced air, Natural gas
- Stories: 2
- Structure Type: House
- Exterior Features: Stone, Vinyl siding, Other
- Foundation Details: Poured Concrete
- Architectural Style: 2 Level
Interior FeaturesDiscover the interior design and amenities
- Basement: Unfinished, Full
- Appliances: Central Vacuum - Roughed In, Hood Fan
- Living Area: 1585
- Bedrooms Total: 3
- Bathrooms Partial: 1
- Above Grade Finished Area: 1585
- Above Grade Finished Area Units: square feet
- Above Grade Finished Area Source: Builder
Exterior & Lot FeaturesLearn about the exterior and lot specifics of 43 Federica Crescent
- Lot Features: Conservation/green belt, Sump Pump
- Water Source: Municipal water
- Parking Total: 2
- Parking Features: Attached Garage
Location & CommunityUnderstand the neighborhood and community
- Directions: Sunnidale Rd to Sunvalley to Nicort
- Common Interest: Freehold
- Subdivision Name: WB01 - Wasaga Beach
- Community Features: School Bus, Community Centre
Utilities & SystemsReview utilities and system installations
- Sewer: Municipal sewage system
Tax & Legal InformationGet tax and legal details applicable to 43 Federica Crescent
- Zoning Description: SINGLE FAMILY RESIDENTIAL
Room Dimensions

This listing content provided by REALTOR.ca
has
been licensed by REALTOR®
members of The Canadian Real Estate Association
members of The Canadian Real Estate Association
Nearby Listings Stat
Active listings
36
Min Price
$579,990
Max Price
$2,350,000
Avg Price
$911,101
Days on Market
58 days
Sold listings
8
Min Sold Price
$679,000
Max Sold Price
$1,599,999
Avg Sold Price
$1,044,362
Days until Sold
52 days
Nearby Places
Additional Information about 43 Federica Crescent

















































