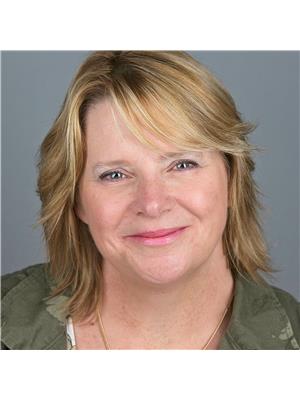2161 Coopers Falls Road, Washago
- Bedrooms: 4
- Bathrooms: 2
- Living area: 2496 square feet
- Type: Residential
- Added: 77 days ago
- Updated: 27 days ago
- Last Checked: 3 hours ago
PRIVATE PARADISE AWAITS ON OVER 4 ACRES IN WASHAGO WITH UNMATCHED PRIVACY & SERENITY! This breathtaking property in Washago offers unparalleled privacy and serenity. Set on a sprawling 4.87-acre lot, this home is your escape to a peaceful lifestyle surrounded by nature, all within reach of city conveniences. Step inside to find a home that's been thoughtfully updated and freshly painted throughout. The kitchen stands out, boasting a newer fridge and updated flooring. Entertain in style with separate living and family rooms, each offering a unique vibe. The expansive family room is a sun-soaked haven with large windows, a welcoming fireplace, a wet bar for convenient entertaining, and ample gathering space. The flex space, with direct access to the backyard, is perfect for whatever your heart desires, such as an office, a playroom, or a main-floor bedroom. Upstairs, three generously sized bedrooms share a well-appointed 4-piece bathroom. The primary bedroom is your retreat, featuring a private walkout balcony where you can enjoy your morning coffee peacefully. The outdoor space is designed for relaxation and enjoyment. Take a dip in the heated pool with LED lights that create a warm, inviting atmosphere for evening swims. The property also features a charming summer bunkie, ideal for a personal retreat. Whether unwinding by the pool or strolling through the expansive grounds, you'll appreciate the peaceful ambiance surrounding you. Embrace the lifestyle you've always dreamed of in this extraordinary property. Don't let this rare opportunity pass you by! Schedule your showing today and make this your #HomeToStay. (id:1945)
powered by

Show More Details and Features
Property DetailsKey information about 2161 Coopers Falls Road
Interior FeaturesDiscover the interior design and amenities
Exterior & Lot FeaturesLearn about the exterior and lot specifics of 2161 Coopers Falls Road
Location & CommunityUnderstand the neighborhood and community
Utilities & SystemsReview utilities and system installations
Tax & Legal InformationGet tax and legal details applicable to 2161 Coopers Falls Road
Additional FeaturesExplore extra features and benefits
Room Dimensions

This listing content provided by REALTOR.ca has
been licensed by REALTOR®
members of The Canadian Real Estate Association
members of The Canadian Real Estate Association
Nearby Listings Stat
Nearby Places
Additional Information about 2161 Coopers Falls Road














