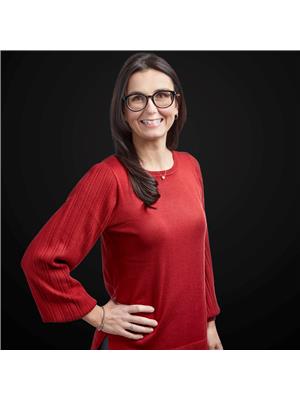381 Ferndale Road S, Barrie Ardagh
- Bedrooms: 4
- Bathrooms: 4
- Type: Townhouse
- Added: 16 days ago
- Updated: 15 days ago
- Last Checked: 19 hours ago
#Location#Location#Location. One of The Most Esteemed Communities Situated In Heart of Barrie. This Pristine Bright Open Concept End Unit Town Home With1438 Square Feet Only Attached By The Garage Making This Virtually A Detached Home. Located In Great Family Area Close To All Amenities. Well Equipped With4 Bedroom & 4 Washrooms. The Fully Updated & Bright Main Floor Offers an Open Concept Living Room & Kitchen W/breakfast Bar, Plenty of Storage & NewQuartz Counter top & Backsplash. Great Room Patio Door lead out to the Massive Nicely Landscaped And Good Sized Fence Yard. Main Floor Laundry And EntryFrom The Garage To Basement With Kitchenette And Full Bath And Bedroom Making It Perfect For The In-Laws Or Rental Potential.
powered by

Property Details
- Cooling: Central air conditioning
- Heating: Forced air, Natural gas
- Stories: 2
- Structure Type: Row / Townhouse
- Exterior Features: Brick, Vinyl siding
- Foundation Details: Concrete
Interior Features
- Basement: Finished, Separate entrance, N/A
- Flooring: Laminate, Ceramic
- Appliances: Washer, Water softener, Dryer, Window Coverings
- Bedrooms Total: 4
- Bathrooms Partial: 1
Exterior & Lot Features
- Water Source: Municipal water
- Parking Total: 3
- Parking Features: Attached Garage
- Lot Size Dimensions: 28.36 x 128 FT
Location & Community
- Directions: Ardagh And Ferndale
- Common Interest: Freehold
- Street Dir Suffix: South
Utilities & Systems
- Sewer: Sanitary sewer
Tax & Legal Information
- Tax Annual Amount: 3673.36
Room Dimensions
This listing content provided by REALTOR.ca has
been licensed by REALTOR®
members of The Canadian Real Estate Association
members of The Canadian Real Estate Association















