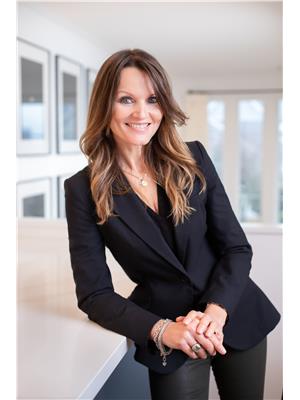313 52465 Rge Rd 213, Rural Strathcona County
- Bedrooms: 4
- Bathrooms: 4
- Living area: 160.9 square meters
- Type: Residential
Source: Public Records
Note: This property is not currently for sale or for rent on Ovlix.
We have found 6 Houses that closely match the specifications of the property located at 313 52465 Rge Rd 213 with distances ranging from 2 to 9 kilometers away. The prices for these similar properties vary between 789,000 and 935,000.
Nearby Listings Stat
Active listings
1
Min Price
$1,074,744
Max Price
$1,074,744
Avg Price
$1,074,744
Days on Market
18 days
Sold listings
1
Min Sold Price
$699,500
Max Sold Price
$699,500
Avg Sold Price
$699,500
Days until Sold
15 days
Recently Sold Properties
Nearby Places
Name
Type
Address
Distance
Antler Lake Island Natural Area
Park
Strathcona County
4.7 km
Edmonton/Goyer Field Aerodrome
Airport
Canada
6.1 km
Twin Island Airpark
Airport
Sherwood Park
11.0 km
Cooking Lake
Airport
Sherwood Park
12.8 km
Edmonton/Cooking Lake Water Aerodrome
Airport
13.1 km
Ukrainian Cultural Heritage Village
Museum
Hwy 16 E
15.1 km
Tim Hortons
Cafe
590 Baseline Rd
16.8 km
Bev Facey Community High School
School
99 Colwill Blvd
16.9 km
Royal Pizza
Restaurant
590 Baseline Rd
16.9 km
Sobeys
Grocery or supermarket
688 Wye Rd
17.1 km
Elk Island National Park
Park
Fort Saskatchewan
17.7 km
Greenland Garden Centre
Food
23108 Hwy 16
17.9 km
Property Details
- Cooling: Central air conditioning
- Heating: Forced air
- Stories: 1
- Year Built: 2001
- Structure Type: House
- Architectural Style: Bungalow
Interior Features
- Basement: Finished, Full
- Appliances: Washer, Refrigerator, Dishwasher, Stove, Dryer, Storage Shed, Window Coverings, Garage door opener, Garage door opener remote(s)
- Living Area: 160.9
- Bedrooms Total: 4
- Fireplaces Total: 1
- Bathrooms Partial: 1
- Fireplace Features: Gas, Unknown
Exterior & Lot Features
- Lot Features: Private setting, See remarks, Wet bar, No Animal Home, Level
- Lot Size Units: acres
- Parking Features: Attached Garage, RV, Heated Garage
- Building Features: Vinyl Windows
- Lot Size Dimensions: 1.42
Tax & Legal Information
- Parcel Number: 2127327001
Additional Features
- Photos Count: 50
- Map Coordinate Verified YN: true
Nestled on a serene 1.42 acre lot in Hude Estates 10 min from Sherwood Park, surrounded by mature trees, this beautifully maintained bungalow with Central A/C offers 1731.93 sqft of comfortable living space. The home features 4 spacious bedrooms, large office and 3.5 modern baths, providing ample room for family and guests. The open concept living area boasts natural light and stunning views of the lush greenery outside, creating a peaceful retreat. The primary suite includes a 5pc ensuite with luxurious finishes. Outside , the expansive yard provides endless opportunities either on the oversized composite deck , around the fire pit or exploring the woods. The basement is fully finished with entertaining in mind: large windows and a wet bar! This property combines the best of both worlds - a tranquil , private setting with easy access to schools , amenities and the Strathcona Wilderness Centre. Heated Double Attached garage, a 9.76m x6.10m Tarp Shop and 2 sheds just in case you need more storage! (id:1945)











