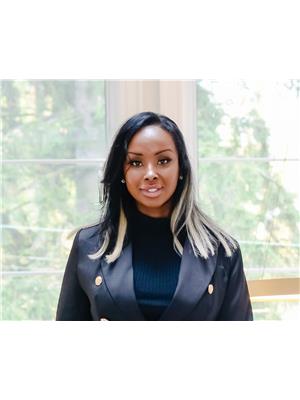7590 Butternut Boulevard, Niagara Falls
- Bedrooms: 4
- Bathrooms: 4
- Living area: 3011 square feet
- Type: Residential
- Added: 5 days ago
- Updated: 4 days ago
- Last Checked: 20 hours ago
Incredible rental opportunity in the quite and beautiful community. 7590 Butternut Blvd is truly a home of dreams! This 9 yrs old new home has a spacious layout 3011sf and it offers the convenience of multiple en-suite bathrooms. 9ft ceiling and many upgrades. The master bedroom features walk-in closet and hot tub. Facing playground and park. The fireplace in the formal living room adds warmth and charm. The modernized kitchen, complete with stainless steel appliances and a spacious island, is ideal for both family gatherings and entertaining guests. The stone archways and timeless all-brick exterior creates a classic yet elegant ambiance. And with a park just across the street, residents can enjoy scenic views and outdoor activities right on their doorstep. (id:1945)
Property DetailsKey information about 7590 Butternut Boulevard
- Cooling: Central air conditioning
- Heating: Forced air, Natural gas
- Stories: 2
- Structure Type: House
- Exterior Features: Brick, Stone
- Foundation Details: Poured Concrete
Interior FeaturesDiscover the interior design and amenities
- Basement: Unfinished, Full
- Appliances: Refrigerator, Dishwasher, Stove, Dryer
- Bedrooms Total: 4
- Bathrooms Partial: 1
Exterior & Lot FeaturesLearn about the exterior and lot specifics of 7590 Butternut Boulevard
- Lot Features: Sump Pump
- Water Source: Municipal water
- Parking Total: 6
- Parking Features: Attached Garage
- Lot Size Dimensions: 47.41 x 108.27 FT
Location & CommunityUnderstand the neighborhood and community
- Directions: MCLEOD AND KALAR
- Common Interest: Freehold
Business & Leasing InformationCheck business and leasing options available at 7590 Butternut Boulevard
- Total Actual Rent: 3000
- Lease Amount Frequency: Monthly
Utilities & SystemsReview utilities and system installations
- Sewer: Sanitary sewer
Tax & Legal InformationGet tax and legal details applicable to 7590 Butternut Boulevard
- Tax Year: 2024
- Tax Annual Amount: 7861
- Zoning Description: R3
Room Dimensions
| Type | Level | Dimensions |
| Bathroom | Second level | x |
| Primary Bedroom | Second level | 5.1 x 5.63 |
| Bedroom | Second level | 4.26 x 3.04 |
| Bedroom | Second level | 4.87 x 3.78 |
| Bedroom | Second level | 3.47 x 3.47 |
| Family room | Main level | 4.08 x 5 |
| Dining room | Main level | 5.1 x 2.99 |
| Kitchen | Main level | 5.1 x 2.59 |
| Living room | Main level | 3.47 x 3.17 |
| Dining room | Main level | 3.47 x 3.96 |
| Bathroom | Main level | x |
| Laundry room | Main level | x |
| Bathroom | Second level | x |
| Bathroom | Second level | x |

This listing content provided by REALTOR.ca
has
been licensed by REALTOR®
members of The Canadian Real Estate Association
members of The Canadian Real Estate Association
Nearby Listings Stat
Active listings
5
Min Price
$2,980
Max Price
$4,200
Avg Price
$3,306
Days on Market
13 days
Sold listings
3
Min Sold Price
$3,000
Max Sold Price
$3,400
Avg Sold Price
$3,200
Days until Sold
67 days














