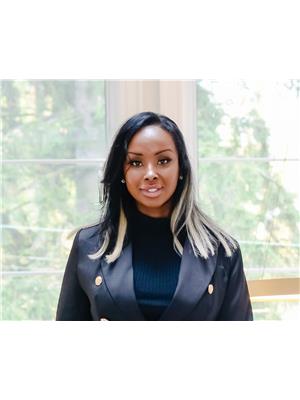Upper 7532 Splendour Drive, Niagara Falls
- Bedrooms: 3
- Bathrooms: 2
- Type: Residential
- Added: 112 days ago
- Updated: 36 days ago
- Last Checked: 6 hours ago
Discover this pristine, brand new 3 bedroom, 2 bathroom home in a newly developed community in Niagara Falls. With abundant natural light and contemporary design, this never-lived-in property offers a welcoming and stylish living space. Enjoy the convenience of being close to shopping, big box stores, and easy highway access, ensuring all your daily needs are met. Plus, you're just minutes away from the breathtaking views of Niagara Falls. Be the first to call this beautiful house your home! (id:1945)
Property DetailsKey information about Upper 7532 Splendour Drive
- Cooling: Central air conditioning
- Heating: Forced air, Natural gas
- Stories: 2
- Structure Type: House
- Exterior Features: Brick
- Foundation Details: Unknown
Interior FeaturesDiscover the interior design and amenities
- Flooring: Laminate, Carpeted
- Appliances: Washer, Refrigerator, Dishwasher, Stove, Dryer
- Bedrooms Total: 3
Exterior & Lot FeaturesLearn about the exterior and lot specifics of Upper 7532 Splendour Drive
- Water Source: Municipal water
- Parking Total: 2
Location & CommunityUnderstand the neighborhood and community
- Directions: Kalar Rd / McLeod Rd
- Common Interest: Freehold
Business & Leasing InformationCheck business and leasing options available at Upper 7532 Splendour Drive
- Total Actual Rent: 2600
- Lease Amount Frequency: Monthly
Utilities & SystemsReview utilities and system installations
- Sewer: Sanitary sewer
Room Dimensions

This listing content provided by REALTOR.ca
has
been licensed by REALTOR®
members of The Canadian Real Estate Association
members of The Canadian Real Estate Association
Nearby Listings Stat
Active listings
7
Min Price
$2,350
Max Price
$2,700
Avg Price
$2,479
Days on Market
40 days
Sold listings
10
Min Sold Price
$2,350
Max Sold Price
$2,600
Avg Sold Price
$2,495
Days until Sold
26 days
Nearby Places
Additional Information about Upper 7532 Splendour Drive































