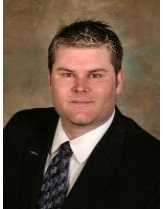145 South Creek Drive Drive Unit A 4, Kitchener
- Bedrooms: 3
- Bathrooms: 4
- Living area: 1450 square feet
- Type: Townhouse
Source: Public Records
Note: This property is not currently for sale or for rent on Ovlix.
We have found 6 Townhomes that closely match the specifications of the property located at 145 South Creek Drive Drive Unit A 4 with distances ranging from 2 to 10 kilometers away. The prices for these similar properties vary between 2,300 and 3,150.
Nearby Listings Stat
Active listings
4
Min Price
$1,995
Max Price
$3,650
Avg Price
$2,961
Days on Market
15 days
Sold listings
3
Min Sold Price
$3,000
Max Sold Price
$3,500
Avg Sold Price
$3,200
Days until Sold
27 days
Property Details
- Cooling: Central air conditioning
- Heating: Forced air, Natural gas
- Stories: 2
- Structure Type: Row / Townhouse
- Exterior Features: Brick, Vinyl siding
- Architectural Style: 2 Level
Interior Features
- Basement: Unfinished, Full
- Appliances: Washer, Refrigerator, Stove, Dryer
- Living Area: 1450
- Bedrooms Total: 3
- Bathrooms Partial: 1
- Above Grade Finished Area: 1450
- Above Grade Finished Area Units: square feet
- Above Grade Finished Area Source: Other
Exterior & Lot Features
- Water Source: Municipal water
- Parking Total: 2
- Parking Features: Attached Garage
Location & Community
- Directions: Thomas Slee Dr to South Creek Dr
- Common Interest: Condo/Strata
- Subdivision Name: 335 - Pioneer Park/Doon/Wyldwoods
Business & Leasing Information
- Total Actual Rent: 3000
- Lease Amount Frequency: Monthly
Utilities & Systems
- Sewer: Municipal sewage system
Tax & Legal Information
- Zoning Description: R6
Welcome to 145 South Creek Dr, a beautiful 3-bedroom, 3.5-bathroom townhome in a vibrant, family-friendly neighbourhood. Combining style, convenience, and comfort, it's ideal for families or professionals seeking easy access to amenities and highways. The open-concept main floor offers a bright living room that flows into the dining area and modern kitchen, complete with sleek countertops, appliances, and ample storage—perfect for both casual and formal dining. Step outside to a private deck, great for outdoor meals or relaxing while kids and pets play safely. Upstairs, the spacious primary bedroom includes a luxurious ensuite and walk-in closet, while two additional bedrooms provide flexibility for family, guests, or a home office, each with its own full bathroom. Located near Groh Public School, parks, playgrounds, and local amenities, this home offers everything you need just minutes away. With quick access to Highway 401, commuting is easy, making this home a perfect mix of convenience and tranquility. (id:1945)










