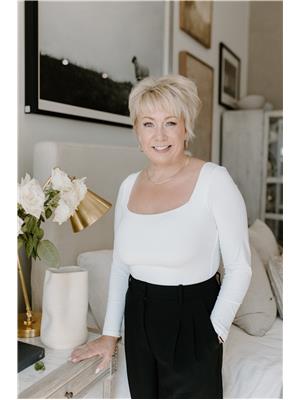5024 39 Street, Innisfail
- Bedrooms: 3
- Bathrooms: 1
- Living area: 1040.8 square feet
- Type: Residential
Source: Public Records
Note: This property is not currently for sale or for rent on Ovlix.
We have found 3 Houses that closely match the specifications of the property located at 5024 39 Street with distances ranging from 2 to 1 kilometers away. The prices for these similar properties vary between 259,900 and 274,900.
Recently Sold Properties
Nearby Places
Name
Type
Address
Distance
R & R Inn & Suites
Lodging
4612 42 Ave
1.3 km
The Source
Store
4804 50 Street
1.4 km
Tim Hortons
Cafe
4411 50 St
1.6 km
Boston Pizza
Restaurant
5014 40th Ave
2.0 km
Best Western Innisfail Inn
Lodging
5010 40 Ave
2.0 km
Discovery Wildlife Park
Park
5400 42 Ave
2.1 km
YB Quality Meat
Food
Red Deer
16.2 km
Red Deer Regional Airport
Airport
18.8 km
Olds (Netook) Airport
Airport
Bowden
20.1 km
The Hideout
Restaurant
Suite 411-37400 Highway 2
23.6 km
Gleniffer Lake Resort & Country Club
Restaurant
Spruce View
23.7 km
Costco Red Deer
Department store
37400 Alberta 2
23.8 km
Property Details
- Cooling: None
- Heating: Forced air
- Stories: 1
- Year Built: 1961
- Structure Type: House
- Exterior Features: Stucco
- Foundation Details: Poured Concrete
- Architectural Style: Bungalow
Interior Features
- Basement: Unfinished, Full
- Flooring: Linoleum, Vinyl
- Appliances: Refrigerator, Dishwasher, Stove, Dryer, Microwave, Freezer
- Living Area: 1040.8
- Bedrooms Total: 3
- Above Grade Finished Area: 1040.8
- Above Grade Finished Area Units: square feet
Exterior & Lot Features
- Lot Features: Back lane, PVC window
- Lot Size Units: square feet
- Parking Total: 2
- Parking Features: Detached Garage
- Lot Size Dimensions: 6749.76
Location & Community
- Common Interest: Freehold
- Subdivision Name: Southeast Innisfail
- Community Features: Golf Course Development
Tax & Legal Information
- Tax Lot: 14
- Tax Year: 2024
- Tax Block: 39
- Parcel Number: 0021187159
- Tax Annual Amount: 1916
- Zoning Description: R1B
Situated in a desirable neighbourhood, this charming 3-bedroom, 1-bathroom home is ready for you to move in and make it your own. Featuring newer windows that fill the space with natural light and a large backyard that's perfect for outdoor gatherings or gardening, this property offers plenty of potential. The unfinished basement provides room for future updates, or additional storage, while the detached single garage ensures you have space for your vehicle and more. (id:1945)
Demographic Information
Neighbourhood Education
| Bachelor's degree | 30 |
| University / Below bachelor level | 10 |
| Certificate of Qualification | 25 |
| College | 25 |
| University degree at bachelor level or above | 30 |
Neighbourhood Marital Status Stat
| Married | 150 |
| Widowed | 105 |
| Divorced | 45 |
| Separated | 10 |
| Never married | 70 |
| Living common law | 30 |
| Married or living common law | 180 |
| Not married and not living common law | 230 |
Neighbourhood Construction Date
| 1961 to 1980 | 70 |
| 2006 to 2010 | 10 |
| 1960 or before | 60 |





