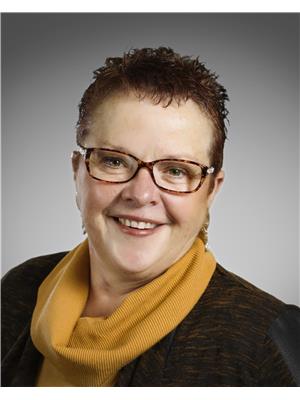13 Birchwood Drive, Brandon
- Bedrooms: 2
- Bathrooms: 2
- Living area: 1175 square feet
- Type: Residential
- Added: 7 hours ago
- Updated: 4 hours ago
- Last Checked: 4 minutes ago
C15//Brandon/Welcome to this beautifully maintained one-level condo in The Landing! Offering 1,175 square feet of spacious living, this home features a primary bedroom with an ensuite and walk-in closet, plus a second bedroom and full bathroom. The bright and airy interior features a large kitchen with an island, stainless steel appliances and ample cabinet space. The living room opens up to a fenced backyard, where you can enjoy outdoor living on the patio. Additional features include an attached garage with an extended driveway, providing extra guest parking.Recent updates include fresh interior paint, hot water tank ('21), central vacuum system, new closet doors and a new washer and dryer. The Landing offers fantastic amenities, including an in-ground pool, recreation center, and fitness room. This well-kept condo is a great opportunity for comfortable, low-maintenance living! Showings start Nov. 22. Offers to be presented on Nov. 27 at 6pm. Open House Saturday, Nov. 23 1-3pm & Sunday, Nov. 24, 1-3pm. (id:1945)
powered by

Property DetailsKey information about 13 Birchwood Drive
Interior FeaturesDiscover the interior design and amenities
Exterior & Lot FeaturesLearn about the exterior and lot specifics of 13 Birchwood Drive
Location & CommunityUnderstand the neighborhood and community
Business & Leasing InformationCheck business and leasing options available at 13 Birchwood Drive
Property Management & AssociationFind out management and association details
Utilities & SystemsReview utilities and system installations
Tax & Legal InformationGet tax and legal details applicable to 13 Birchwood Drive
Additional FeaturesExplore extra features and benefits

This listing content provided by REALTOR.ca
has
been licensed by REALTOR®
members of The Canadian Real Estate Association
members of The Canadian Real Estate Association
Nearby Listings Stat
Active listings
13
Min Price
$239,900
Max Price
$589,900
Avg Price
$353,638
Days on Market
81 days
Sold listings
10
Min Sold Price
$274,900
Max Sold Price
$425,000
Avg Sold Price
$348,090
Days until Sold
25 days
Additional Information about 13 Birchwood Drive















