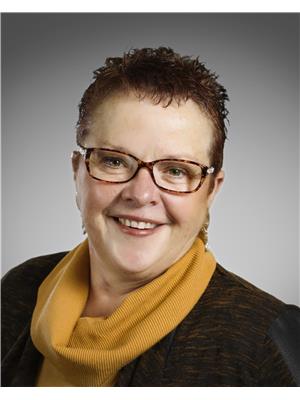52 Regent Crescent, Brandon
- Bedrooms: 4
- Bathrooms: 2
- Living area: 890 square feet
- Type: Residential
- Added: 4 days ago
- Updated: 4 hours ago
- Last Checked: 10 minutes ago
A03//Brandon/OPEN HOUSE : SATURDAY 2:30pm-4:30pm, SUNDAY 1pm-3pm. Welcome to this inviting bi-level home in the desirable Riverheights area of Brandon! This spacious 4-bedroom, 2-bathroom residence offers a plenty of space. The main floor features a bright, open living room, an airy kitchen and dining area, two spacious bedrooms, and a recently renovated full bathroom. The lower level includes two additional bedrooms, a 3-piece bath, and a generously sized family/rec room ideal for entertaining or relaxing. Step outside to a private deck overlooking a large backyard. Located within walking distance to Riverheights School. Don't miss your chance to make this beautiful home yours, call a Realtor to arrange viewings! Offer if any will be presented after 5pm on Sunday Nov 17th. (id:1945)
powered by

Show
More Details and Features
Property DetailsKey information about 52 Regent Crescent
- Cooling: Central air conditioning
- Heating: Forced air, Natural gas
- Year Built: 1975
- Structure Type: House
- Architectural Style: Bi-level
- Type: Bi-level home
- Bedrooms: 4
- Bathrooms: 2
- Area: Riverheights, Brandon
Interior FeaturesDiscover the interior design and amenities
- Flooring: Laminate, Vinyl, Wall-to-wall carpet
- Appliances: Washer, Refrigerator, Dishwasher, Stove, Dryer, Window Coverings
- Living Area: 890
- Bedrooms Total: 4
- Living Room: Bright, open
- Kitchen: Airy
- Dining Area: Connected to kitchen
- Bedrooms: Main Floor: 2, Lower Level: 2
- Bathrooms: Full Bathroom: Recently renovated, on main floor, 3-Piece Bath: On lower level
- Family Rec Room: Generously sized, ideal for entertaining or relaxing
Exterior & Lot FeaturesLearn about the exterior and lot specifics of 52 Regent Crescent
- Lot Features: Flat site, No back lane, No Smoking Home
- Water Source: Municipal water
- Lot Size Units: square feet
- Parking Features: Other
- Road Surface Type: Paved road
- Lot Size Dimensions: 6050
- Deck: Private, overlooking large backyard
Location & CommunityUnderstand the neighborhood and community
- Common Interest: Freehold
- Proximity To School: Within walking distance to Riverheights School
Business & Leasing InformationCheck business and leasing options available at 52 Regent Crescent
- Open House: Saturday: 2:30pm-4:30pm, Sunday: 1pm-3pm
- Offer Presentation: After 5pm on Sunday Nov 17th
Utilities & SystemsReview utilities and system installations
- Sewer: Municipal sewage system
Tax & Legal InformationGet tax and legal details applicable to 52 Regent Crescent
- Tax Year: 2024
- Tax Annual Amount: 3146.34
Additional FeaturesExplore extra features and benefits
- Contact: Call a Realtor to arrange viewings

This listing content provided by REALTOR.ca
has
been licensed by REALTOR®
members of The Canadian Real Estate Association
members of The Canadian Real Estate Association
Nearby Listings Stat
Active listings
10
Min Price
$164,900
Max Price
$589,900
Avg Price
$341,130
Days on Market
82 days
Sold listings
7
Min Sold Price
$274,900
Max Sold Price
$425,000
Avg Sold Price
$327,543
Days until Sold
28 days
Additional Information about 52 Regent Crescent






























