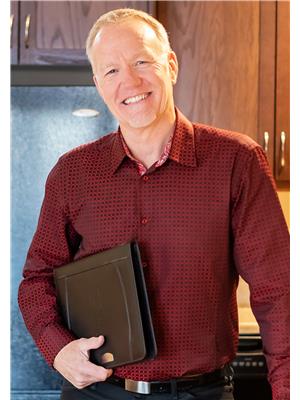1605 6 Avenue, Wainwright
- Bedrooms: 5
- Bathrooms: 2
- Living area: 1040 square feet
- Type: Residential
Source: Public Records
Note: This property is not currently for sale or for rent on Ovlix.
We have found 6 Houses that closely match the specifications of the property located at 1605 6 Avenue with distances ranging from 2 to 2 kilometers away. The prices for these similar properties vary between 160,000 and 339,900.
Recently Sold Properties
Nearby Places
Name
Type
Address
Distance
Blessed Sacrament School
School
1321 4 Ave
0.4 km
Star News
Establishment
1027 3 Ave
0.8 km
Wayne FM
Establishment
1037 2 Ave
0.8 km
Walmart Wainwright Supercentre
Establishment
13th Ave
0.9 km
Buffalo Trail Public Schools Central Office
School
1041 10A St
1.0 km
Kal Tire
Car repair
2009 14 Ave
1.0 km
Springs Motor Inn
Lodging
2114 14 Ave
1.1 km
Honeypot Eatery & Pub
Restaurant
823 2 Ave
1.2 km
Boston Pizza
Meal takeaway
617 14 Ave
1.3 km
Best Western Wainwright Inn and Suites
Lodging
Wainwright
1.3 km
Ufa
Establishment
2202 17 Ave
1.5 km
Ramada
Lodging
1510 27 St
1.5 km
Property Details
- Cooling: None
- Heating: Forced air, Natural gas
- Stories: 1
- Year Built: 1981
- Structure Type: House
- Exterior Features: Vinyl siding
- Foundation Details: Wood
- Architectural Style: Bungalow
Interior Features
- Basement: Finished, Full
- Flooring: Laminate, Carpeted, Linoleum
- Appliances: Washer, Refrigerator, Dishwasher, Stove, Dryer, Freezer, Hood Fan
- Living Area: 1040
- Bedrooms Total: 5
- Above Grade Finished Area: 1040
- Above Grade Finished Area Units: square feet
Exterior & Lot Features
- Lot Size Units: square feet
- Parking Total: 2
- Parking Features: Other
- Lot Size Dimensions: 5750.00
Location & Community
- Common Interest: Freehold
- Community Features: Golf Course Development
Tax & Legal Information
- Tax Lot: 2
- Tax Year: 2024
- Tax Block: 3
- Parcel Number: 0013090873
- Tax Annual Amount: 1948
- Zoning Description: R1
Cozy three bedroom bungalow with fully finished basement! The perfect home family home. Upgrades include renovated kitchen, new flooring on main level, siding, shingles & composite decking. Located in a charming neighbourhood close to parks & schools! (id:1945)
Demographic Information
Neighbourhood Education
| Bachelor's degree | 50 |
| Certificate of Qualification | 15 |
| College | 80 |
| University degree at bachelor level or above | 60 |
Neighbourhood Marital Status Stat
| Married | 200 |
| Widowed | 25 |
| Divorced | 15 |
| Separated | 10 |
| Never married | 90 |
| Living common law | 35 |
| Married or living common law | 240 |
| Not married and not living common law | 140 |
Neighbourhood Construction Date
| 1961 to 1980 | 60 |
| 1981 to 1990 | 90 |
| 1991 to 2000 | 20 |









