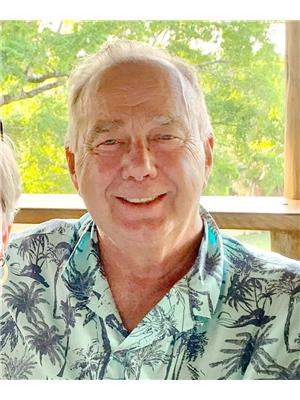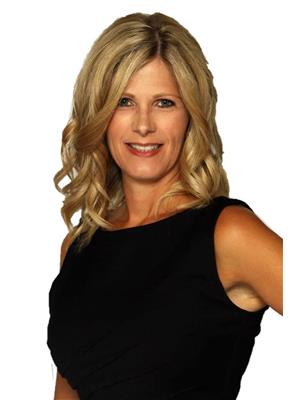6 Autumn Drive, Whitbourne
- Bedrooms: 3
- Bathrooms: 2
- Living area: 1800 square feet
- Type: Residential
- Added: 37 days ago
- Updated: 36 days ago
- Last Checked: 8 hours ago
Nestled on a sprawling 2.76-acre lot backing onto serene Williams Gully, this stunning open-concept ranch-style home offers the perfect blend of comfort and style. The spacious living and dining area features a cozy propane fireplace and vaulted ceilings, flowing into a beautifully appointed kitchen with double ovens, granite countertops, and ample cupboard space. The large primary bedroom boasts a luxurious ensuite with a corner jacuzzi tub, stand-up shower, and a walk-in closet. Two additional large bedrooms, a main bath, and a laundry room complete the layout. The property includes a 22x22 in-house garage and a massive 36x32 detached garage with its own electrical service, perfect for extra storage or your favorite hobbies. (id:1945)
powered by

Property DetailsKey information about 6 Autumn Drive
Interior FeaturesDiscover the interior design and amenities
Exterior & Lot FeaturesLearn about the exterior and lot specifics of 6 Autumn Drive
Location & CommunityUnderstand the neighborhood and community
Utilities & SystemsReview utilities and system installations
Tax & Legal InformationGet tax and legal details applicable to 6 Autumn Drive
Room Dimensions

This listing content provided by REALTOR.ca
has
been licensed by REALTOR®
members of The Canadian Real Estate Association
members of The Canadian Real Estate Association
Nearby Listings Stat
Active listings
5
Min Price
$325,000
Max Price
$599,900
Avg Price
$461,710
Days on Market
70 days
Sold listings
1
Min Sold Price
$200,000
Max Sold Price
$200,000
Avg Sold Price
$200,000
Days until Sold
105 days
Nearby Places
Additional Information about 6 Autumn Drive















