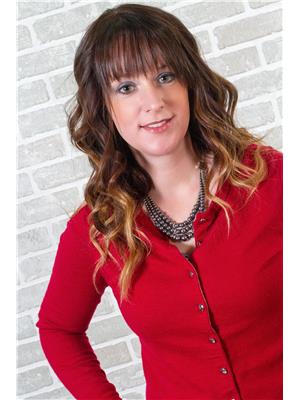12214 103 B Street, Grande Prairie
- Bedrooms: 4
- Bathrooms: 3
- Living area: 1208 square feet
- Type: Residential
- Added: 13 days ago
- Updated: 12 days ago
- Last Checked: 20 hours ago
Welcome to this stunning, fully developed, move-in ready family home in the desirable Northridge subdivision. Thoughtfully upgraded with all the big-ticket items recently replaced, this home offers peace of mind and modern comfort. Enjoy the efficiency of a new furnace, A/C, and hot water tank (2021-2022). The kitchen is a chef's delight, featuring sleek dark java cupboards, a stylish tiled backsplash, stainless steel appliances (2021), and a spacious island with an eating bar—perfect for casual dining or entertaining. The open-concept main floor, with its vaulted ceilings, creates a bright and inviting living space. The upper floors offer three generously sized bedrooms, including a private master suite with a 3-piece bath and walk-in closet. The lower level adds another large bedroom with a walk-in closet, ideal for a growing family. Step outside to enjoy an exceptional outdoor space, complete with a two-tiered deck, large shed, and garden area—perfect for summer barbecues or relaxing evenings. The heated double garage and extended driveway provide ample parking and storage. Situated close to parks, playgrounds, walking trails, shopping, and restaurants, this beautifully updated home is ready for you. Don’t miss your chance—call today! (id:1945)
powered by

Property Details
- Cooling: Central air conditioning
- Heating: Forced air, Natural gas
- Year Built: 2009
- Structure Type: House
- Exterior Features: Stone, Vinyl siding
- Foundation Details: Poured Concrete
- Architectural Style: Bi-level
Interior Features
- Basement: Finished, Full
- Flooring: Tile, Laminate, Carpeted
- Appliances: Refrigerator, Dishwasher, Stove, Washer & Dryer
- Living Area: 1208
- Bedrooms Total: 4
- Above Grade Finished Area: 1208
- Above Grade Finished Area Units: square feet
Exterior & Lot Features
- Lot Features: Back lane
- Lot Size Units: square feet
- Parking Total: 5
- Parking Features: Attached Garage
- Lot Size Dimensions: 5054.00
Location & Community
- Common Interest: Freehold
- Subdivision Name: Northridge
Tax & Legal Information
- Tax Lot: 43
- Tax Year: 2024
- Tax Block: 2
- Parcel Number: 0032298309
- Tax Annual Amount: 4733
- Zoning Description: RS
Room Dimensions
This listing content provided by REALTOR.ca has
been licensed by REALTOR®
members of The Canadian Real Estate Association
members of The Canadian Real Estate Association














