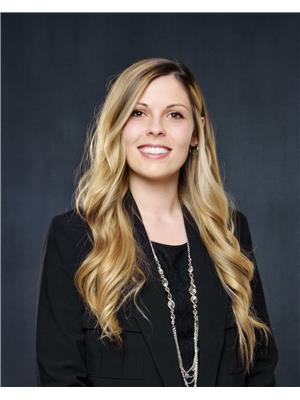608 3814 Dewdney Avenue E, Regina
- Bedrooms: 2
- Bathrooms: 2
- Living area: 1070 square feet
- Type: Townhouse
- Added: 22 days ago
- Updated: 10 days ago
- Last Checked: 22 hours ago
Welcome to Eastgate Villa, where comfort and convenience meet in this charming 2-bedroom, 2-bathroom condo located on the second level. Ideally located in Regina’s desirable east end, this home is just moments from a variety of amenities, schools, and bus routes, making daily life a breeze. With 1,070 square feet of well-designed living space, this condo offers an intelligent layout that maximizes both living areas and storage. As you enter, you'll be welcomed by a bright and inviting living room, complete with an electric fireplace that creates a cozy atmosphere perfect for relaxation. The adjacent kitchen is thoughtfully designed with ample cupboard space and features a convenient eat-at island that flows seamlessly into the dining area. From here, step out onto your private balcony, offering peaceful views of a green space and playground – ideal for enjoying your morning coffee or hosting a BBQ on a sunny afternoon. Also on the main level, you'll find a practical two-piece bathroom, a utility closet, and additional under-stair storage, ensuring everything has its place. Upstairs, the second level features two spacious bedrooms, a well-appointed three-piece bathroom, and a linen closet for extra storage. For added convenience, in-suite laundry is tucked away in a closet just outside the bedrooms. Additional perks include a secure storage unit on the private balcony, as well as an exclusive electrified parking stall located just outside your door. Enjoy the lush green space and playground within the complex, or take in the beautiful sunsets over the adjacent field behind the building. With its functional design and prime location, Unit 608 at Eastgate Villa is the perfect place to call home. (id:1945)
powered by

Property DetailsKey information about 608 3814 Dewdney Avenue E
- Cooling: Central air conditioning
- Heating: Forced air, Natural gas
- Year Built: 2012
- Structure Type: Row / Townhouse
Interior FeaturesDiscover the interior design and amenities
- Basement: Crawl space, Not Applicable
- Appliances: Washer, Refrigerator, Dishwasher, Stove, Dryer, Microwave, Window Coverings
- Living Area: 1070
- Bedrooms Total: 2
- Fireplaces Total: 1
- Fireplace Features: Electric, Conventional
Exterior & Lot FeaturesLearn about the exterior and lot specifics of 608 3814 Dewdney Avenue E
- Lot Features: Balcony
- Parking Features: Parking Space(s)
Location & CommunityUnderstand the neighborhood and community
- Common Interest: Condo/Strata
- Community Features: Pets Allowed With Restrictions
Property Management & AssociationFind out management and association details
- Association Fee: 302.76
Tax & Legal InformationGet tax and legal details applicable to 608 3814 Dewdney Avenue E
- Tax Year: 2024
- Tax Annual Amount: 2530
Room Dimensions
| Type | Level | Dimensions |
| Living room | Main level | 10'6'' |
| Dining room | Main level | 11'8'' x 9'6'' |
| Kitchen | Main level | 11'8'' x 10'4'' |
| 2pc Bathroom | Main level | x |
| Foyer | Main level | 4'4'' x 6' |
| 4pc Bathroom | Second level | x |
| Bedroom | Second level | 10'6'' x 10'4'' |
| Bedroom | Second level | 9'11'' x 10'6'' |

This listing content provided by REALTOR.ca
has
been licensed by REALTOR®
members of The Canadian Real Estate Association
members of The Canadian Real Estate Association
Nearby Listings Stat
Active listings
22
Min Price
$179,900
Max Price
$399,000
Avg Price
$273,691
Days on Market
65 days
Sold listings
67
Min Sold Price
$139,900
Max Sold Price
$445,000
Avg Sold Price
$284,271
Days until Sold
154 days
















