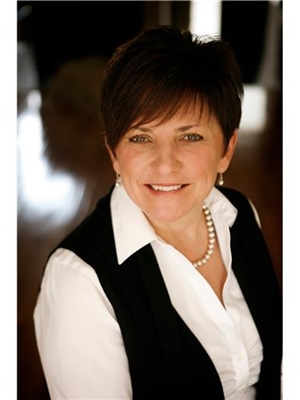3 469 Woodview Road, Burlington Roseland
- Bedrooms: 3
- Bathrooms: 2
- Type: Townhouse
Source: Public Records
Note: This property is not currently for sale or for rent on Ovlix.
We have found 6 Townhomes that closely match the specifications of the property located at 3 469 Woodview Road with distances ranging from 2 to 9 kilometers away. The prices for these similar properties vary between 699,900 and 949,000.
Nearby Listings Stat
Active listings
0
Min Price
$0
Max Price
$0
Avg Price
$0
Days on Market
days
Sold listings
2
Min Sold Price
$979,900
Max Sold Price
$1,149,000
Avg Sold Price
$1,064,450
Days until Sold
44 days
Property Details
- Cooling: Central air conditioning
- Heating: Forced air, Natural gas
- Stories: 2
- Structure Type: Row / Townhouse
- Exterior Features: Brick, Vinyl siding
Interior Features
- Basement: Finished, Full
- Appliances: Washer, Refrigerator, Dishwasher, Stove, Dryer, Microwave, Window Coverings
- Bedrooms Total: 3
- Fireplaces Total: 1
- Bathrooms Partial: 1
Exterior & Lot Features
- Lot Features: Level lot, Wooded area, In suite Laundry
- Parking Total: 2
- Pool Features: Outdoor pool
- Parking Features: Attached Garage
- Building Features: Fireplace(s), Visitor Parking
Location & Community
- Directions: New St/Woodview Rd
- Common Interest: Condo/Strata
- Community Features: Pet Restrictions
Property Management & Association
- Association Fee: 582
- Association Name: Wilson Blanchard
- Association Fee Includes: Common Area Maintenance, Water, Insurance, Parking
Tax & Legal Information
- Tax Year: 2024
- Tax Annual Amount: 2901
Located in the sought-after Dynes neighborhood, 3-469 Woodview Rd offers a family-friendly townhome perfect for those seeking comfort, convenience & lifestyle. This meticulously well maintained 3-bedroom, 1.5-bath gem is located in a quiet corner of the complex and backs onto greenspace making it ideal for families. The main floor offers a spacious living room with a walk-out to a private patio, plus a separate dining area that opens to an updated kitchen with stone backsplash, double corner sink and under cabinet lighting. Features include a convenient vestibule at front entry, California Shutters throughout, some hardwood flooring, master bedroom with double-door closets and Central Vac. The finished basement, complete with potlights, provides extra living space, while the community pool adds family summertime fun. Close to schools, parks, and shops this home offers a prime location for the modern family. (id:1945)








