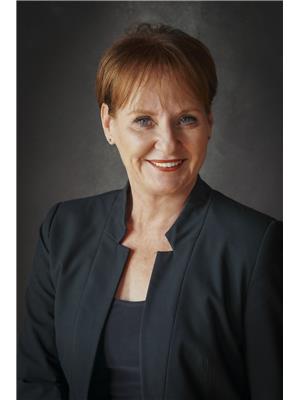
BRITTANY PENNEY
$240.000
 This two apartment home is situated on Southside Road, a stones throw away...
This two apartment home is situated on Southside Road, a stones throw away...
257 Southside Road, St Johns
5 beds 2 baths 1500 sqft • Residential Home
Added by 3% Realty East Coast 3 hours ago
























