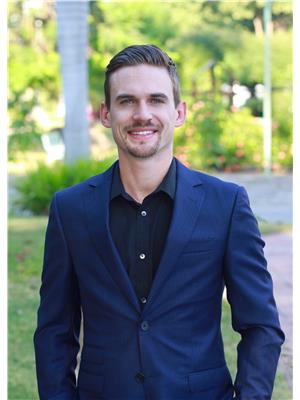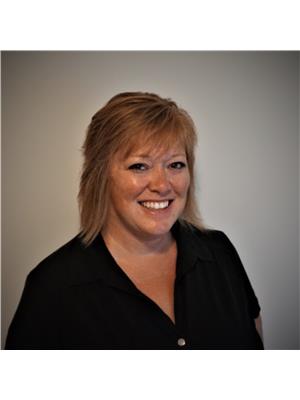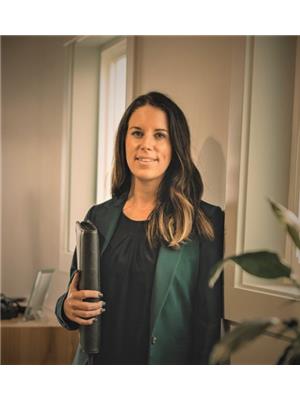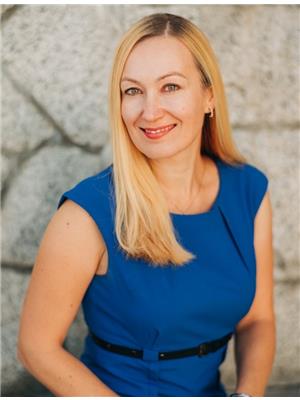209 27th Avenue N, Erickson
- Bedrooms: 3
- Bathrooms: 4
- Living area: 3439 square feet
- Type: Residential
- Added: 42 days ago
- Updated: 42 days ago
- Last Checked: 6 hours ago
A dream location for any Buyer looking to have some space but be walking distance from downtown! Located on 27th Ave N in Erickson this 3 bedroom 3 bathroom home gives plenty of space for the whole family. Pulling up to the main entry, buyers will notice the large 2 car carport as well as the 2 car garage ideal for the hobbyist for their project car. Entering the home from the front door a large 2 story foyer welcomes you home. The main floor features a huge kitchen and dining space that leads to the oversized deck area with stunning Skimmerhorn mountain views. Two bedrooms, a full bathroom and living room are also located on the main living space. The upper level is reserved for the master suite, complete with ensuite, jetted soaker tub, walk in closet as well as your own private balcony. Downstairs is the entertaining rec space with full wet bar, bathroom, cold room and garage/workshop area. This unique property is ready for its new owners! Contact your local REALTOR(R) today for more information. (id:1945)
powered by

Property Details
- Roof: Asphalt shingle, Unknown
- Heating: Stove, Forced air, Natural gas, Wood
- Year Built: 1948
- Structure Type: House
- Exterior Features: Stucco
- Foundation Details: Concrete
- Construction Materials: Wood frame
Interior Features
- Basement: Partially finished, Full, Walk out
- Flooring: Tile, Carpeted, Linoleum
- Living Area: 3439
- Bedrooms Total: 3
Exterior & Lot Features
- View: Mountain view, Valley view
- Water Source: Community Water User's Utility
- Lot Size Units: square feet
- Lot Size Dimensions: 52272
Location & Community
- Common Interest: Freehold
- Community Features: Family Oriented, Quiet Area
Utilities & Systems
- Sewer: Septic tank
Tax & Legal Information
- Zoning: Residential
- Parcel Number: 015-513-521
Room Dimensions
This listing content provided by REALTOR.ca has
been licensed by REALTOR®
members of The Canadian Real Estate Association
members of The Canadian Real Estate Association
















