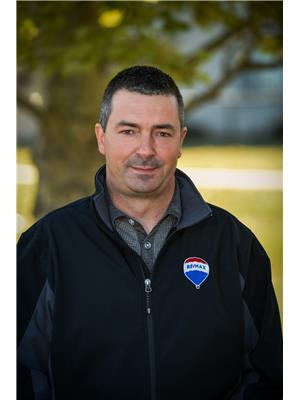4512 37 B Av Nw, Edmonton
- Bedrooms: 3
- Bathrooms: 2
- Living area: 61.3 square meters
- Type: Residential
Source: Public Records
Note: This property is not currently for sale or for rent on Ovlix.
We have found 6 Houses that closely match the specifications of the property located at 4512 37 B Av Nw with distances ranging from 2 to 9 kilometers away. The prices for these similar properties vary between 347,500 and 449,900.
Nearby Places
Name
Type
Address
Distance
Grey Nuns Community Hospital
Florist
1100 Youville Dr W Northwest
1.4 km
Mill Woods Town Centre
Shopping mall
2331 66 St NW
2.1 km
Father Michael Troy Catholic Junior High School
School
3630 23 St NW
2.2 km
Holy Trinity Catholic High School
School
7007 28 Ave
2.4 km
Mill Woods Park
Park
Edmonton
2.5 km
Best Buy
Electronics store
2040 38 Ave NW
2.6 km
Real Canadian Superstore
Pharmacy
4410 17 St NW
2.8 km
Millwoods Christian School
School
8710 Millwoods Rd NW
3.5 km
Dan Knott School
School
1434 80 St
4.0 km
Cineplex Odeon South Edmonton Cinemas
Movie theater
1525 99 St NW
5.4 km
Argyll Velodrome
Stadium
6850 88 St NW
5.4 km
South Edmonton Common
Establishment
1978 99 St NW
5.5 km
Property Details
- Heating: Forced air
- Year Built: 1980
- Structure Type: House
- Architectural Style: Bi-level
Interior Features
- Basement: Finished, Full
- Appliances: Washer, Refrigerator, Dishwasher, Stove, Dryer, Microwave Range Hood Combo, Window Coverings, Garage door opener, Garage door opener remote(s), Fan
- Living Area: 61.3
- Bedrooms Total: 3
- Bathrooms Partial: 1
Exterior & Lot Features
- Lot Features: See remarks, Flat site
- Lot Size Units: square meters
- Parking Features: Detached Garage, Oversize, Heated Garage
- Lot Size Dimensions: 574.96
Location & Community
- Common Interest: Freehold
Tax & Legal Information
- Parcel Number: 9717877
Additional Features
- Photos Count: 40
- Security Features: Smoke Detectors
- Map Coordinate Verified YN: true
Home sweet home! Welcome to this very well maintained 3 bedroom bi-level in the very sought after neighborhood of Minchau. The open concept upper floor boasts a large kitchen with plenty cupboard space and a central island, a eat in dinning room and a spacious living room perfect for entertaining. A large bedroom/office and a 2 piece washroom complete the upstairs. Downstairs features your generous primary bedroom offering a walk-in closet and a 4 piece ensuite. A third bedroom and laundry room complete the inside of the home. Outside the the double detached oversized 24x24 heated garage is the mechanics dream offering 220V power and all new wiring and panel. The massive manicured private newly fenced back yard boasts a new 2 tiered engineered deck with gas hookups for BBQ , the lower deck is built with extra support for future hot tub makes it feel like your own private oasis. Other upgrades include: Shingles on house and garage 2023, Dishwasher, Washer and Dryer 2022. This home is a must see! (id:1945)










