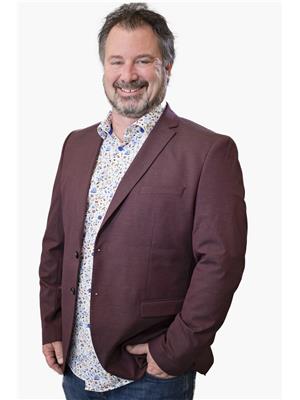1202 Wascana Highlands, Regina
- Bedrooms: 3
- Bathrooms: 3
- Living area: 1346 square feet
- Type: Residential
- Added: 7 days ago
- Updated: 7 days ago
- Last Checked: 6 hours ago
Exceptional gated Wascana View bay. Wascana Highlands Estates Luxury Condominiums. 1346 square foot bungalow with 3 bedrooms (potential for more), 3 baths and multiple features and upgrades including bright open living/dining area with access to large rear deck, kitchen with granite counter tops/stainless steel appliances and eat in area with deck access, good size primary bedroom with duel closets and huge ensuite, developed basement with large family room area/bedroom with walk in closet/large bath/office and large utility and storage room, newer furnace and central air conditioning, all appliances included, 2 gas fireplaces, 2 car insulated garage and much much more. This bay is beautiful and full of great neighbours. All 17 homes are stand alone with private back yard spaces. Reach out for details and appointments. (id:1945)
powered by

Property Details
- Cooling: Central air conditioning
- Heating: Forced air, Natural gas
- Year Built: 1990
- Structure Type: House
- Architectural Style: Bungalow
Interior Features
- Basement: Finished, Full
- Appliances: Washer, Refrigerator, Dishwasher, Stove, Dryer, Microwave, Garburator, Window Coverings, Garage door opener remote(s)
- Living Area: 1346
- Bedrooms Total: 3
- Fireplaces Total: 1
- Fireplace Features: Gas, Conventional
Exterior & Lot Features
- Lot Features: Treed, Other, Sump Pump
- Parking Features: Attached Garage, Parking Space(s)
Location & Community
- Common Interest: Condo/Strata
- Community Features: Pets Allowed With Restrictions
Property Management & Association
- Association Fee: 450
Tax & Legal Information
- Tax Year: 2024
- Tax Annual Amount: 5063
Room Dimensions

This listing content provided by REALTOR.ca has
been licensed by REALTOR®
members of The Canadian Real Estate Association
members of The Canadian Real Estate Association

















