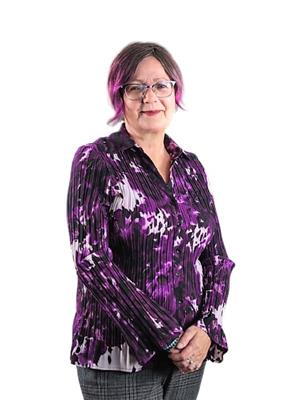7086 Briarwood Avenue, Niagara Falls
- Bedrooms: 3
- Bathrooms: 2
- Living area: 1394 square feet
- Type: Residential
- Added: 38 days ago
- Updated: 1 days ago
- Last Checked: 1 hours ago
Welcome home to 7086 Briarwood Avenue located in the beautiful city of Niagara Falls! This 2+1 bedroom, 2 bathroom, semi detached backsplit could be just what you have been looking for. You will fall in love right away with the mature tree lined streets as you enter the neighbourhood, you almost want to stop to take a picture! Just steps away from this home you will find Meadowvale Park which is the perfect place for morning walks with the dogs or taking your kids to the playground in the evening. A large front porch welcomes you home! A nice private space for a coffee or a cold drink. The backyard is also fully fenced which makes outdoor entertaining here easy. Stepping inside you will find a space for everything! A large eat-in kitchen, dining area and cozy family room with a beautiful shiplap fireplace make up the main floor. Upstairs are two bedrooms and the home's main 4-piece bathroom. The lower level has so much natural light and down here you will find a generous rec space, a third bedroom and a half bathroom. There is one bonus room in this partially finished basement which could be used for many purposes. A home office, play area or hobby room would work perfectly down here! This home has so much to offer and appeals to many different lifestyles. A great home in a great neighbourhood; what more could you ask for! Brand new furnace November 2024. (id:1945)
powered by

Property DetailsKey information about 7086 Briarwood Avenue
Interior FeaturesDiscover the interior design and amenities
Exterior & Lot FeaturesLearn about the exterior and lot specifics of 7086 Briarwood Avenue
Location & CommunityUnderstand the neighborhood and community
Utilities & SystemsReview utilities and system installations
Tax & Legal InformationGet tax and legal details applicable to 7086 Briarwood Avenue
Room Dimensions

This listing content provided by REALTOR.ca
has
been licensed by REALTOR®
members of The Canadian Real Estate Association
members of The Canadian Real Estate Association
Nearby Listings Stat
Active listings
101
Min Price
$279,000
Max Price
$1,398,000
Avg Price
$643,549
Days on Market
64 days
Sold listings
31
Min Sold Price
$429,900
Max Sold Price
$1,150,000
Avg Sold Price
$648,578
Days until Sold
57 days
Nearby Places
Additional Information about 7086 Briarwood Avenue














