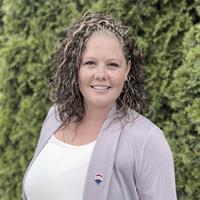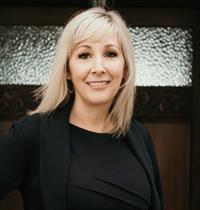101 1240 Verdier Ave, Central Saanich
- Bedrooms: 2
- Bathrooms: 2
- Living area: 1361 square feet
- Type: Apartment
- Added: 53 days ago
- Updated: 25 days ago
- Last Checked: 10 hours ago
An EXTREMELY spacious, beautifully appointed & well designed 2-bed, 2-bath plus den condo, blending privacy & modern conveniences in the sought-after Brentwood Lane complex, with over 1,215 square feet of space, featuring superb floor plan, gas fireplace, tiled entry, moveable kitchen island, a generous 120 sf patio, leaded glass door to den/office, and many tasteful upgrades, such as new flooring including beautiful laminate flooring permissible on 1st floor only, fresh paint throughout, and newer appliances. Den or office area, perfect for working at home. Sliding doors lead to a private patio, surrounded by trees, for a tranquil spot to relax. Additional features include a newer hot water tank in 2021, a 5x5x9.4H storage locker & communal workshop, & common area green space. All steps away from the vibrant Brentwood with shops, restaurants, parks & marina. Beaches, library, and community center nearby. Lots of visitor parking with potential for renting 2nd spot from strata. (id:1945)
powered by

Property DetailsKey information about 101 1240 Verdier Ave
- Cooling: None
- Heating: Baseboard heaters, Electric, Natural gas
- Year Built: 1997
- Structure Type: Apartment
Interior FeaturesDiscover the interior design and amenities
- Living Area: 1361
- Bedrooms Total: 2
- Fireplaces Total: 1
- Above Grade Finished Area: 1215
- Above Grade Finished Area Units: square feet
Exterior & Lot FeaturesLearn about the exterior and lot specifics of 101 1240 Verdier Ave
- Lot Size Units: square feet
- Parking Total: 1
- Parking Features: Underground
- Lot Size Dimensions: 1291
Location & CommunityUnderstand the neighborhood and community
- Common Interest: Condo/Strata
- Subdivision Name: BRENTWOOD LANE
- Community Features: Family Oriented, Pets Allowed
Business & Leasing InformationCheck business and leasing options available at 101 1240 Verdier Ave
- Lease Amount Frequency: Monthly
Property Management & AssociationFind out management and association details
- Association Fee: 584
- Association Name: FIRM MANAGEMENT
Tax & Legal InformationGet tax and legal details applicable to 101 1240 Verdier Ave
- Zoning: Multi-Family
- Parcel Number: 023-827-858
- Tax Annual Amount: 2642.5
Room Dimensions

This listing content provided by REALTOR.ca
has
been licensed by REALTOR®
members of The Canadian Real Estate Association
members of The Canadian Real Estate Association
Nearby Listings Stat
Active listings
11
Min Price
$609,900
Max Price
$1,445,000
Avg Price
$838,391
Days on Market
54 days
Sold listings
7
Min Sold Price
$589,000
Max Sold Price
$2,100,000
Avg Sold Price
$1,094,700
Days until Sold
57 days












































