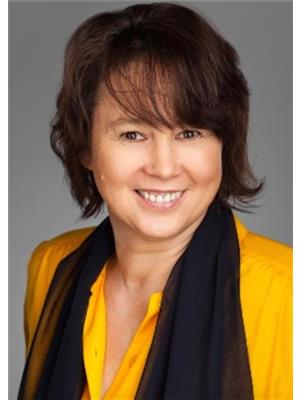5387 Westhaven Wynd, West Vancouver
- Bedrooms: 4
- Bathrooms: 6
- Living area: 5326 square feet
- Type: Residential
Source: Public Records
Note: This property is not currently for sale or for rent on Ovlix.
We have found 6 Houses that closely match the specifications of the property located at 5387 Westhaven Wynd with distances ranging from 2 to 10 kilometers away. The prices for these similar properties vary between 3,480,000 and 4,500,000.
Recently Sold Properties
Nearby Places
Name
Type
Address
Distance
Boathouse Restaurants
Restaurant
6695 Nelson Ave
2.6 km
Lighthouse Park
Park
West Vancouver
2.8 km
Whytecliff Park
Park
West Vancouver
3.0 km
Cypress Mountain
Establishment
6000 Cypress Bowl Rd
5.7 km
Cypress Provincial Park
Park
Bowen Island
6.1 km
Apodaca Provincial Park
Park
Bowen Island
6.1 km
Bowen Island Community School
School
1041 Mt Gardner Road
6.9 km
West Vancouver Memorial Library
Library
1950 Marine Dr
7.2 km
West Vancouver Secondary School
School
1750 Mathers Ave
7.2 km
Sentinel Secondary
School
1250 Chartwell Dr
7.7 km
Park Royal Shopping Centre
Shopping mall
2002 Park Royal S
9.2 km
Spanish Banks Beach Park
Park
4801 NW Marine Drive
9.3 km
Property Details
- Heating: Radiant heat, Natural gas
- Year Built: 1993
- Structure Type: House
- Architectural Style: 2 Level
Interior Features
- Basement: Full, Unknown, Unknown
- Living Area: 5326
- Bedrooms Total: 4
- Fireplaces Total: 5
Exterior & Lot Features
- View: View
- Lot Features: Treed
- Lot Size Units: square feet
- Parking Total: 4
- Parking Features: Garage
- Lot Size Dimensions: 14879
Location & Community
- Common Interest: Freehold
Tax & Legal Information
- Tax Year: 2023
- Parcel Number: 012-644-242
- Tax Annual Amount: 10520.33
This grand residence is an extraordinary blend of modern luxury with old world precision and craftsmanship. Perched on 14,000 square ft overlooking Bowen Island & stunning westerly mountain vistas, this spectacular private estate features 5 bedrooms, 5 bathrooms, 5 fireplaces, magnificent Downsview kitchen with top-of-the-line appliances, den, coffered ceilings, limestone floors throughout, skylights, European windows & doors, copper accents, main & upper floor master bedrooms. Numerous amenities include: gym, billiard room, & steam room for 8, wine cellar, separate 300 square ft nanny's suite. Extensive terraces & decks overlooking impressive gardens, reflective ponds, captivating 90' waterfall. Designed for grand-scale entertaining! (id:1945)
Demographic Information
Neighbourhood Education
| Master's degree | 75 |
| Bachelor's degree | 265 |
| University / Above bachelor level | 20 |
| University / Below bachelor level | 55 |
| College | 150 |
| Degree in medicine | 10 |
| University degree at bachelor level or above | 380 |
Neighbourhood Marital Status Stat
| Married | 1055 |
| Widowed | 65 |
| Divorced | 40 |
| Separated | 20 |
| Never married | 310 |
| Living common law | 55 |
| Married or living common law | 1110 |
| Not married and not living common law | 430 |
Neighbourhood Construction Date
| 1961 to 1980 | 110 |
| 1981 to 1990 | 260 |
| 1991 to 2000 | 210 |
| 2001 to 2005 | 20 |
| 2006 to 2010 | 15 |
| 1960 or before | 50 |










