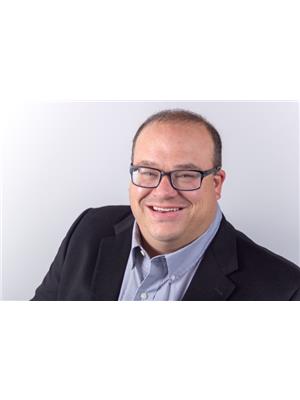28 Greystone Dr, Rural Sturgeon County
- Bedrooms: 7
- Bathrooms: 7
- Living area: 521.58 square meters
- Type: Residential
- Added: 29 days ago
- Updated: 29 days ago
- Last Checked: 5 hours ago
Estate living at its very best! Located in Greystone Manor BACKING LAKE, just minutes from St. Albert, this 2018 custom built, 7 bedroom 2 storey features over 5600 sq ft of exquisite development PLUS a fully finished WALKOUT basement all built with top of the line materials & superb craftsmanship. Dual attached garages create both an inviting courtyard & exceptional curb appeal welcoming you to this architectural marvel. Step inside to rich tile flooring and a spacious main floor with formal dining, living & family rooms plus a convenient main floor bedroom with ensuite. The massive kitchen features a full servery with 2 sets of appliances for a chefs delight. Up the stairway to towering ceilings & 4 large bedrooms all with private ensuites, a bonus room with balcony, laundry room & office. The developed basement with infloor heating features 2 more bedrooms, a large rec area, full bath & plenty of storage. Situated on a .5 acre, fully landscaped West facing lot. Truly a dream acerage come true! (id:1945)
powered by

Property Details
- Cooling: Central air conditioning
- Heating: Forced air, In Floor Heating
- Stories: 2
- Year Built: 2017
- Structure Type: House
Interior Features
- Basement: Finished, Full
- Appliances: Washer, Refrigerator, Central Vacuum, Gas stove(s), Dishwasher, Wine Fridge, Stove, Dryer, Microwave, Oven - Built-In, Hood Fan, Window Coverings
- Living Area: 521.58
- Bedrooms Total: 7
- Fireplaces Total: 1
- Bathrooms Partial: 1
- Fireplace Features: Electric, Unknown
Exterior & Lot Features
- Lot Features: See remarks
- Lot Size Units: acres
- Parking Features: Attached Garage, Oversize, Heated Garage
- Building Features: Ceiling - 9ft
- Lot Size Dimensions: 0.51
Tax & Legal Information
- Parcel Number: 2813064
Room Dimensions
This listing content provided by REALTOR.ca has
been licensed by REALTOR®
members of The Canadian Real Estate Association
members of The Canadian Real Estate Association














