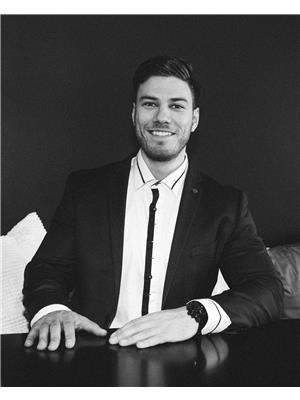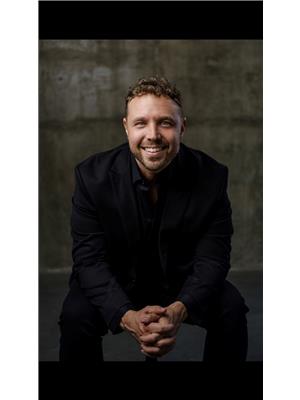444 Parkdale Avenue, Ottawa
- Bedrooms: 4
- Bathrooms: 3
- Type: Residential
- Added: 36 days ago
- Updated: 35 days ago
- Last Checked: 23 hours ago
Welcome to 444 Parkdale. A beautiful 4 Bed, 3 Bath brick home within walking distance of many amenities. You are only steps away from Public Transit, shopping, restaurants and coffee shops. Wellington Street is just up the road! This lovely home comes complete with a large 2 car detached garage and ample storage. Please note that showings are restricted to Saturdays between 11 am and 4pm. Property taxes were calculated using the City of Ottawa Tax Estimator. (id:1945)
powered by

Property Details
- Cooling: Heat Pump
- Heating: Heat Pump, Hot water radiator heat, Natural gas
- Stories: 2
- Year Built: 1932
- Structure Type: House
- Exterior Features: Brick
- Foundation Details: Block, Poured Concrete
Interior Features
- Basement: Partially finished, Full
- Flooring: Tile, Hardwood, Wall-to-wall carpet
- Bedrooms Total: 4
- Fireplaces Total: 1
Exterior & Lot Features
- Water Source: Municipal water
- Parking Total: 3
- Parking Features: Detached Garage
- Lot Size Dimensions: 49.9 ft X 103.95 ft
Location & Community
- Common Interest: Freehold
Utilities & Systems
- Sewer: Municipal sewage system
Tax & Legal Information
- Tax Year: 2024
- Parcel Number: 040350185
- Tax Annual Amount: 6794
- Zoning Description: Residential
Room Dimensions
This listing content provided by REALTOR.ca has
been licensed by REALTOR®
members of The Canadian Real Estate Association
members of The Canadian Real Estate Association













