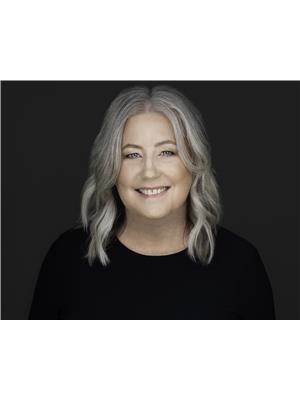3314 Mcginnis Road, West Kelowna
- Bedrooms: 3
- Bathrooms: 2
- Living area: 2091 square feet
- Type: Residential
- Added: 23 days ago
- Updated: 6 days ago
- Last Checked: 7 hours ago
Located close to nature, in West Kelowna's family-friendly Glenrosa community! This wonderfully updated home features an open plan, 3 spacious bedrooms & 2 great bathrooms perfect for families of all sizes. Just minutes away from a selection of recreational activities, parks & scenic trails, ideal for outdoor enthusiasts. Quick access to HWY 97, ensures that commuting throughout the Okanagan is a breeze. Over the years, homeowners have kept comfort & functionality at the forefront of decor & home styling. The Kitchen is equipped with stainless steel appliances, quartz countertops & an inviting island, perfect for family gatherings. The main floor has two good size bedrooms, a full bathroom, AND a cozy wood fireplace that adds warmth to the living area. Relax and take in stunning views of the area, mountains & Lake when you step out onto the covered deck. Additional Downstairs living area has a 3rd bedroom with a generous walk-in closet & a huge 3-piece bathroom. The versatile rec room & a converted kitchen—complete with shared laundry—make this ideal for in-laws, roommates, or a guest suite. There’s also convenient access to the garage. Set on a sloped .26-acre lot, this property features mature landscaping & ample outdoor space perfect for entertaining or simply soaking in the natural splendor of your surroundings. Stairs going to the upper lot lead to a level patio area with breathtaking views of the city & Okanagan Lake, an ideal spot for morning coffee or evening sunsets! (id:1945)
powered by

Property DetailsKey information about 3314 Mcginnis Road
- Roof: Asphalt shingle, Unknown
- Cooling: Central air conditioning
- Heating: Forced air, See remarks
- Stories: 2
- Year Built: 1980
- Structure Type: House
- Exterior Features: Stucco, Wood siding
- Type: Single Family Home
- Bedrooms: 3
- Bathrooms: 2
- Lot Size: .26 acres
- Year Built: Updated
- Levels: 2
Interior FeaturesDiscover the interior design and amenities
- Basement: Full
- Flooring: Tile, Laminate, Carpeted
- Appliances: Washer, Refrigerator, Range - Electric, Dishwasher, Dryer, Microwave
- Living Area: 2091
- Bedrooms Total: 3
- Fireplaces Total: 1
- Fireplace Features: Wood, Conventional
- Open Floor Plan: true
- Kitchen: Appliances: Stainless Steel, Countertops: Quartz, Island: Yes
- Living Area: Fireplace: Cozy Wood Fireplace, View: Stunning Views of Area, Mountains & Lake
- Bedrooms: Main Floor: 2, Downstairs: 1, Downstairs Bedroom Closet: Generous Walk-in Closet
- Bathrooms: Main Floor: 1 Full Bathroom, Downstairs: 3-Piece Bathroom
- Recreation Room: Versatile Rec Room
- Converted Kitchen: Downstairs with Shared Laundry
Exterior & Lot FeaturesLearn about the exterior and lot specifics of 3314 Mcginnis Road
- View: City view, Lake view, Mountain view, View (panoramic)
- Water Source: Municipal water
- Lot Size Units: acres
- Parking Total: 1
- Parking Features: Attached Garage
- Lot Size Dimensions: 0.26
- Landscaping: Mature Landscaping
- Outdoor Space: Ample Outdoor Space for Entertaining
- Deck: Covered Deck
- Patio: Level Patio Area with Views
Location & CommunityUnderstand the neighborhood and community
- Common Interest: Freehold
- Community Features: Pets Allowed
- Community: Glenrosa
- Nearby Activities: Recreational Activities, Parks, Scenic Trails
- Access: Quick Access to HWY 97
Utilities & SystemsReview utilities and system installations
- Sewer: Septic tank
Tax & Legal InformationGet tax and legal details applicable to 3314 Mcginnis Road
- Zoning: Unknown
- Parcel Number: 005-457-491
- Tax Annual Amount: 3884.77
Additional FeaturesExplore extra features and benefits
- Ideal For: In-laws, Roommates, or Guest Suite
- Garage Access: Convenient Access to Garage
- Viewpoints: Breathtaking Views of the City & Okanagan Lake
Room Dimensions

This listing content provided by REALTOR.ca
has
been licensed by REALTOR®
members of The Canadian Real Estate Association
members of The Canadian Real Estate Association
Nearby Listings Stat
Active listings
15
Min Price
$524,800
Max Price
$1,650,000
Avg Price
$718,840
Days on Market
62 days
Sold listings
3
Min Sold Price
$349,000
Max Sold Price
$799,900
Avg Sold Price
$609,600
Days until Sold
55 days
Nearby Places
Additional Information about 3314 Mcginnis Road































































