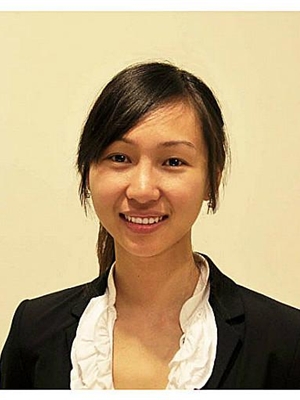165 Park Row S Unit 1, Hamilton
- Bedrooms: 2
- Bathrooms: 1
- Living area: 725 square feet
- Type: Apartment
- Added: 3 days ago
- Updated: 3 days ago
- Last Checked: 21 hours ago
2 bedroom, 1 bathroom apartment for lease in a great neighbourhood, close to schools and Gage Park! Be the first to live in this stunning unit after it was professionally redone with quality finishes. Appliances to be installed before move-in. Available for occupancy now! (id:1945)
Show
More Details and Features
Property DetailsKey information about 165 Park Row S Unit 1
- Cooling: None
- Heating: Electric
- Stories: 1
- Structure Type: Apartment
- Exterior Features: Brick
- Foundation Details: Unknown
Interior FeaturesDiscover the interior design and amenities
- Basement: None
- Appliances: Refrigerator, Stove
- Living Area: 725
- Bedrooms Total: 2
- Above Grade Finished Area: 725
- Above Grade Finished Area Units: square feet
- Above Grade Finished Area Source: Listing Brokerage
Exterior & Lot FeaturesLearn about the exterior and lot specifics of 165 Park Row S Unit 1
- Lot Features: Paved driveway, Laundry- Coin operated, No Pet Home
- Water Source: Municipal water
Location & CommunityUnderstand the neighborhood and community
- Directions: King St E to Park Row S
- Common Interest: Freehold
- Street Dir Suffix: South
- Subdivision Name: 222 - Delta
Business & Leasing InformationCheck business and leasing options available at 165 Park Row S Unit 1
- Total Actual Rent: 1800
- Lease Amount Frequency: Monthly
Utilities & SystemsReview utilities and system installations
- Sewer: Municipal sewage system
Tax & Legal InformationGet tax and legal details applicable to 165 Park Row S Unit 1
- Zoning Description: R
Additional FeaturesExplore extra features and benefits
- Security Features: None
Room Dimensions

This listing content provided by REALTOR.ca
has
been licensed by REALTOR®
members of The Canadian Real Estate Association
members of The Canadian Real Estate Association
Nearby Listings Stat
Active listings
133
Min Price
$875
Max Price
$3,200
Avg Price
$1,937
Days on Market
37 days
Sold listings
47
Min Sold Price
$1,200
Max Sold Price
$2,800
Avg Sold Price
$2,012
Days until Sold
40 days


















