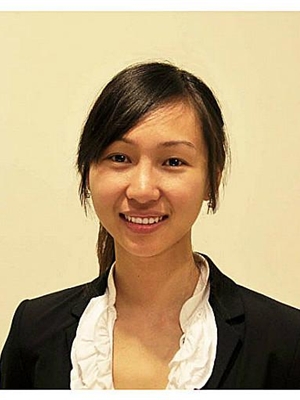77 Leland Street Unit 315, Hamilton
- Bedrooms: 1
- Bathrooms: 1
- Living area: 388 square feet
- Type: Apartment
- Added: 33 days ago
- Updated: 17 days ago
- Last Checked: 15 hours ago
South side facing on 3rd floor. Heat, air conditioning, gas, water, and internet are all included. Furnished studio apartment with a bed, desk, sofa, and coffee table, just move in! Stainless steel appliances, laundry onsite. This furnished apartment is just steps away from the McMaster University, close to shopping, restaurants, parks, and the highway. (id:1945)
Show
More Details and Features
Property DetailsKey information about 77 Leland Street Unit 315
- Cooling: Central air conditioning
- Heating: Heat Pump
- Stories: 1
- Structure Type: Apartment
- Exterior Features: Brick
Interior FeaturesDiscover the interior design and amenities
- Basement: None
- Appliances: Refrigerator, Dishwasher, Stove, Window Coverings
- Living Area: 388
- Bedrooms Total: 1
- Above Grade Finished Area: 388
- Above Grade Finished Area Units: square feet
- Above Grade Finished Area Source: Builder
Exterior & Lot FeaturesLearn about the exterior and lot specifics of 77 Leland Street Unit 315
- Lot Features: Southern exposure, Balcony
- Water Source: Municipal water
Location & CommunityUnderstand the neighborhood and community
- Directions: Main St to Leland St
- Common Interest: Condo/Strata
- Subdivision Name: 110 - Ainslie Wood North
- Community Features: Quiet Area
Business & Leasing InformationCheck business and leasing options available at 77 Leland Street Unit 315
- Total Actual Rent: 2000
- Lease Amount Frequency: Monthly
Property Management & AssociationFind out management and association details
- Association Fee Includes: Heat, Water, Insurance
Utilities & SystemsReview utilities and system installations
- Sewer: Municipal sewage system
Tax & Legal InformationGet tax and legal details applicable to 77 Leland Street Unit 315
- Zoning Description: DE-3/S-1522a
Additional FeaturesExplore extra features and benefits
- Security Features: Security system
Room Dimensions

This listing content provided by REALTOR.ca
has
been licensed by REALTOR®
members of The Canadian Real Estate Association
members of The Canadian Real Estate Association
Nearby Listings Stat
Active listings
36
Min Price
$1,399
Max Price
$2,650
Avg Price
$2,144
Days on Market
27 days
Sold listings
6
Min Sold Price
$1,585
Max Sold Price
$2,800
Avg Sold Price
$2,189
Days until Sold
43 days























