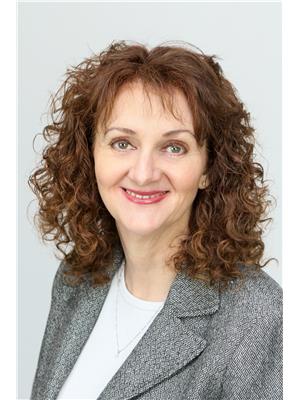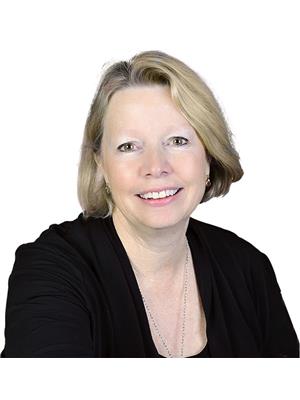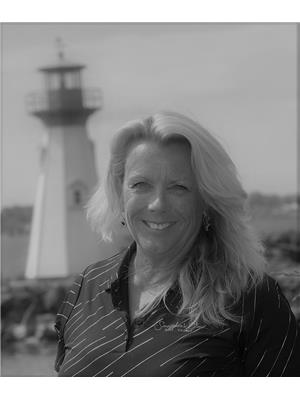6475 Cty Rd 15 Road, Brockville
- Bedrooms: 3
- Bathrooms: 1
- Type: Residential
- Added: 79 days ago
- Updated: 18 days ago
- Last Checked: 8 hours ago
Situated just 5 km south of North Augusta on County Rd 15, this affordably charming 3bdrm bungalow on half acre lot, is the perfect home for those looking to downsize, seeking minimal stairs or first time home-buyers. Built approx 1963, within 20 min drive to Brockville & Prescott for all amenities with the peacefulness of country living. Relax in the shade of the large cedar tree in front yard, enjoy the peaceful serenity of this sun-lit oasis. Trees on the north side and rear provides ample back yard privacy. Spacious lawn lends plentiful room to the south side, use only limited to your imagination. Recently updated floors in foyer, kitchen, dining and living rms. New roof, furnace, HWT, sump pump installed in 2024. 3 spacious bdrms, laundry, 4 pc bath all located main level. Full unfinished basement, 6' ceilings. 100 amp service with updated panel. Septic tank recently passed inspection Aug 2024. 4-car driveway. All showings require 24 hrs notice. 24 hrs irrevocable on all offers. (id:1945)
powered by

Property DetailsKey information about 6475 Cty Rd 15 Road
- Cooling: None
- Heating: Forced air, Propane
- Stories: 1
- Year Built: 1963
- Structure Type: House
- Exterior Features: Vinyl
- Foundation Details: Block
- Architectural Style: Bungalow
Interior FeaturesDiscover the interior design and amenities
- Basement: Partially finished, Full
- Flooring: Tile, Laminate, Vinyl
- Bedrooms Total: 3
Exterior & Lot FeaturesLearn about the exterior and lot specifics of 6475 Cty Rd 15 Road
- Water Source: Drilled Well
- Parking Total: 4
- Parking Features: Gravel
- Lot Size Dimensions: 166.99 ft X 0 ft (Irregular Lot)
Location & CommunityUnderstand the neighborhood and community
- Common Interest: Freehold
Utilities & SystemsReview utilities and system installations
- Sewer: Septic System
Tax & Legal InformationGet tax and legal details applicable to 6475 Cty Rd 15 Road
- Tax Year: 2024
- Parcel Number: 681750192
- Tax Annual Amount: 1822
- Zoning Description: RES
Room Dimensions

This listing content provided by REALTOR.ca
has
been licensed by REALTOR®
members of The Canadian Real Estate Association
members of The Canadian Real Estate Association
Nearby Listings Stat
Active listings
1
Min Price
$349,000
Max Price
$349,000
Avg Price
$349,000
Days on Market
79 days
Sold listings
0
Min Sold Price
$0
Max Sold Price
$0
Avg Sold Price
$0
Days until Sold
days
Nearby Places
Additional Information about 6475 Cty Rd 15 Road










































