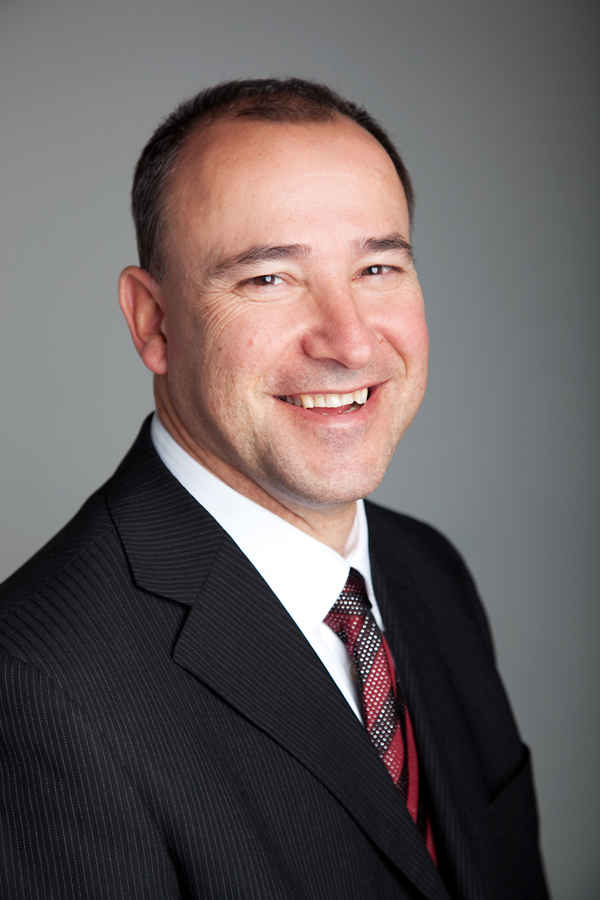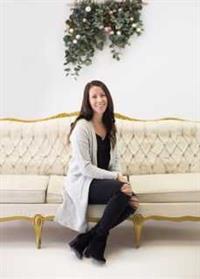1909 21 Avenue Sw, Calgary
- Bedrooms: 4
- Bathrooms: 3
- Living area: 2175.03 square feet
- Type: Residential
- Added: 84 days ago
- Updated: 12 hours ago
- Last Checked: 4 hours ago
GORGEOUS HERITAGE STYLE HOME | 2 STOREY + LOFT | DOWNTOWN VIEW R-C2 CORNER LOT!This beautiful 1929 home is very well-maintained and offers an exceptional location with all the charm and appeal of an established community. This property is just blocks from parks, playgrounds and pathways and is easy walking distance to numerous schools, restaurants, coffee shops, the community centre and the Calgary Tennis Club - and also provides easy access to bike or walk downtown. Whether you are enjoying one of many dining options along 17th Avenue, taking the dog for a walk at a nearby off leash area or spending the day at South Calgary Park & Pool, this location provides the best that inner city living has to offer. This home had new electrical and plumbing installed and was moved onto a new foundation in 1986. The main level provides a warm and inviting atmosphere with a classic front vestibule and main foyer with the staircase to the second level and access to the front sitting room with custom built-ins. The main floor den and living room has a gorgeous wood burning fireplace, large windows and is adjacent to the dining room with more than enough space for a full-size dining set. The kitchen is through a unique dual-hinged, dual-swinging door and features ample cabinet and cupboard space, full appliance package including a newer dishwasher and refrigerator with water and ice, and a functional sit-up coffee/breakfast bar. The main floor is completed with a half bathroom and a smart walk-in storage closet off the den with custom built in cabinets. The second level offers a gorgeous 19’ x ’12 primary bedroom suite with a vaulted ceiling that has an attached office, fireplace, walk-in closet and a spa-like 5-piece ensuite bathroom featuring heated floors, dual vanity with centre storage, oversized walk-in shower with rain head and body jets and a beautiful claw foot tub. This level also has a main renovated 4-piece bathroom with a jetted tub, south balcony and generous 2n d and 3rd bedrooms, with the larger SW bedroom boasting a walk-in closet and access to the third level loft space that provides a one-of-a-kind games/craft room area. The lower level has a spacious fourth bedroom, a cold room/storage space and laundry room that leads to the double garage and workshop. The landscaped back yard is truly a private oasis, spend your time unwinding with a coffee on the large deck or just relaxing and enjoying the comfortable outdoor space. The yard also features a circular paver stone patio and side storage shed. The list of additional features includes fully renovated primary bedroom, 5-piece ensuite and main 4-piece bathrooms, many windows replaced, hardwood floors, new on-demand tankless water heater, newer furnaces, drywalled, insulated and heated double garage, updated light fixtures, custom built-ins in the sitting room and main floor den closet, newer exterior painting, workbench and additional storage in the shop, custom window coverings and much more. Welcome Home. (id:1945)
powered by

Property Details
- Cooling: None
- Heating: Forced air, Natural gas, Wood, Other
- Stories: 2
- Year Built: 1929
- Structure Type: House
- Exterior Features: Wood siding
- Foundation Details: Poured Concrete
- Construction Materials: Wood frame
Interior Features
- Basement: Finished, Full
- Flooring: Tile, Hardwood, Carpeted
- Appliances: Washer, Refrigerator, Dishwasher, Stove, Dryer, Garburator, Hood Fan, Window Coverings, Garage door opener, Water Heater - Tankless
- Living Area: 2175.03
- Bedrooms Total: 4
- Fireplaces Total: 2
- Bathrooms Partial: 1
- Above Grade Finished Area: 2175.03
- Above Grade Finished Area Units: square feet
Exterior & Lot Features
- View: View
- Lot Features: Treed, See remarks, No Smoking Home, Level
- Lot Size Units: square meters
- Parking Total: 4
- Parking Features: Attached Garage
- Lot Size Dimensions: 427.00
Location & Community
- Common Interest: Freehold
- Street Dir Suffix: Southwest
- Subdivision Name: Richmond
Tax & Legal Information
- Tax Lot: 5
- Tax Year: 2024
- Tax Block: 21
- Parcel Number: 0014372064
- Tax Annual Amount: 7199
- Zoning Description: R-C2
Room Dimensions

This listing content provided by REALTOR.ca has
been licensed by REALTOR®
members of The Canadian Real Estate Association
members of The Canadian Real Estate Association















