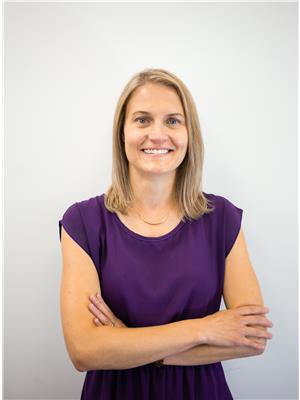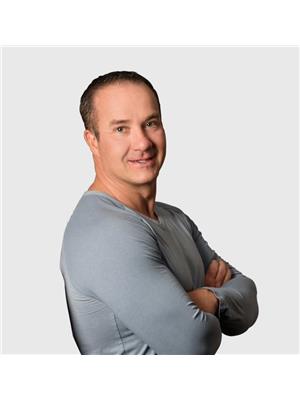2223 33 Avenue, Coaldale
- Bedrooms: 5
- Bathrooms: 3
- Living area: 1761.66 square feet
- Type: Residential
- Added: 80 days ago
- Updated: 7 hours ago
- Last Checked: 8 minutes ago
Come experience luxury living in this stunning custom built bungalow located in the sought after Cottonwood neighborhood. Situated across from a greenspace, close to the golf course and backing out onto private acreages, this location is serene and peaceful. The layout is perfect for a family and features a large backyard with RV parking, a private covered back deck and a spacious front porch that adds to the picturesque curb appeal. You will be captivated by the open and bright layout as you walk into the foyer. This impressive home boasts five bedrooms, 2 fireplaces, custom built cabinetry throughout, dual zone heating, air conditioning, underground sprinklers, quartz countertops and ICF basement construction. The main floor features an open concept living room, dining and kitchen space that is perfect for entertaining with access to the covered back deck. This main level also includes a spacious laundry room, two bedrooms, a full bathroom and of course the primary bedroom that is nestled at the back of the home and features a walk-in closet and five piece ensuite bathroom. The spacious garage has enough room for parking along with a separate workspace/shop area. The finished basement is the perfect place to entertain or relax with your family. It has two large bedrooms, a full bathroom, wet bar, forced walkout to the backyard and of course an extra large family room complete with a built-in entertainment area. Don’t miss the opportunity to make this exceptional property your new home! (id:1945)
powered by

Property Details
- Cooling: Central air conditioning
- Heating: Central heating
- Stories: 1
- Year Built: 2009
- Structure Type: House
- Exterior Features: Stucco
- Foundation Details: Poured Concrete
- Architectural Style: Bungalow
Interior Features
- Basement: Finished, Full
- Flooring: Laminate, Carpeted, Ceramic Tile
- Appliances: Washer, Refrigerator, Dishwasher, Stove, Dryer, Microwave, Hood Fan, Garage door opener
- Living Area: 1761.66
- Bedrooms Total: 5
- Fireplaces Total: 2
- Above Grade Finished Area: 1761.66
- Above Grade Finished Area Units: square feet
Exterior & Lot Features
- Lot Features: See remarks, Back lane, No Smoking Home
- Lot Size Units: square feet
- Parking Total: 8
- Parking Features: Attached Garage
- Lot Size Dimensions: 8336.00
Location & Community
- Common Interest: Freehold
Tax & Legal Information
- Tax Lot: 32
- Tax Year: 2024
- Tax Block: 2
- Parcel Number: 0032757965
- Tax Annual Amount: 5963.98
- Zoning Description: R1A
Room Dimensions
This listing content provided by REALTOR.ca has
been licensed by REALTOR®
members of The Canadian Real Estate Association
members of The Canadian Real Estate Association
















