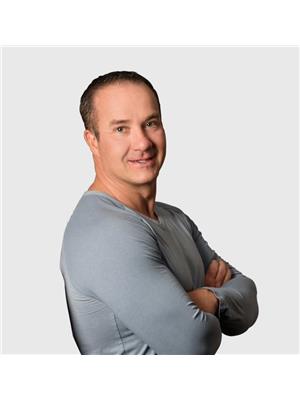2510 Aspen Drive, Coaldale
- Bedrooms: 4
- Bathrooms: 3
- Living area: 1807 square feet
- Type: Residential
- Added: 180 days ago
- Updated: 36 days ago
- Last Checked: 19 hours ago
Experience luxury living in this custom-built bungalow in Cottonwood Estates, Coaldale. The home's striking curb appeal features hardie board siding and an expansive heated triple garage with custom cabinets, EV charging station and 32kW solar roof. Inside, the main living area boasts soaring ceilings and large windows that flood the space with natural light. The living room's rock fireplace extends to the ceiling, creating a stunning focal point. The bright, spacious kitchen is equipped with stainless steel appliances, large island, hickory cabinets, and a walk-through pantry for easy grocery access from the garage. The main level includes a master retreat with deck access and a luxurious ensuite featuring double sinks, a massive shower, and a separate tub, guest powder room, laundry and an expansive family room with a wet bar offers an ideal space for entertaining. The basement features three large bedrooms and a five-piece bathroom. The backyard includes a composite deck spanning the length of the house, perfect for outdoor gatherings. Located just 10 minutes from Lethbridge in the desirable Cottonwood Estates, this stunning home is a must-see. (id:1945)
powered by

Property DetailsKey information about 2510 Aspen Drive
- Cooling: Central air conditioning
- Heating: Forced air, Natural gas, Other
- Stories: 1
- Year Built: 2016
- Structure Type: House
- Foundation Details: Poured Concrete
- Architectural Style: Bungalow
- Construction Materials: Wood frame
Interior FeaturesDiscover the interior design and amenities
- Basement: Finished, Full
- Flooring: Tile, Hardwood, Carpeted
- Appliances: Refrigerator, Gas stove(s), Dishwasher, Garburator, Microwave Range Hood Combo, Washer & Dryer
- Living Area: 1807
- Bedrooms Total: 4
- Fireplaces Total: 2
- Bathrooms Partial: 1
- Above Grade Finished Area: 1807
- Above Grade Finished Area Units: square feet
Exterior & Lot FeaturesLearn about the exterior and lot specifics of 2510 Aspen Drive
- Lot Features: Closet Organizers
- Lot Size Units: square feet
- Parking Total: 5
- Parking Features: Attached Garage, Garage, Heated Garage
- Lot Size Dimensions: 7979.00
Location & CommunityUnderstand the neighborhood and community
- Common Interest: Freehold
- Community Features: Golf Course Development
Tax & Legal InformationGet tax and legal details applicable to 2510 Aspen Drive
- Tax Lot: 32
- Tax Year: 2023
- Tax Block: 1
- Parcel Number: 0036515270
- Tax Annual Amount: 6808.26
- Zoning Description: RES
Additional FeaturesExplore extra features and benefits
- Security Features: Smoke Detectors
Room Dimensions

This listing content provided by REALTOR.ca
has
been licensed by REALTOR®
members of The Canadian Real Estate Association
members of The Canadian Real Estate Association
Nearby Listings Stat
Active listings
9
Min Price
$332,000
Max Price
$850,000
Avg Price
$626,289
Days on Market
62 days
Sold listings
5
Min Sold Price
$324,900
Max Sold Price
$769,900
Avg Sold Price
$546,100
Days until Sold
55 days
Nearby Places
Additional Information about 2510 Aspen Drive



















































