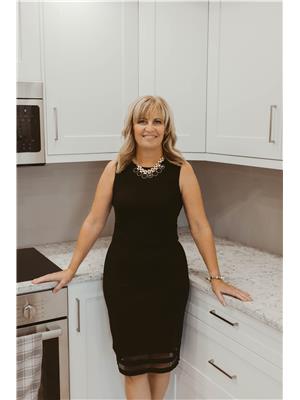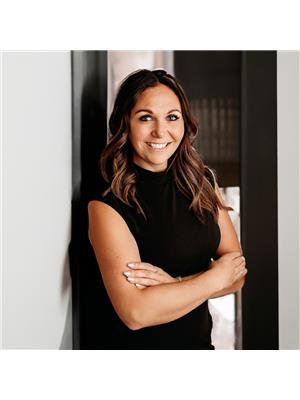316 25 Element Dr N, St Albert
- Bedrooms: 2
- Bathrooms: 2
- Living area: 85.85 square meters
- Type: Apartment
- Added: 12 days ago
- Updated: 11 days ago
- Last Checked: 23 hours ago
Excellence in Erin Ridge North! Discover this amazing corner unit in Erin Ridge Gate. One of the largest condos in the complex. Corner unit with an abundance of windows that flood the space with natural light. Freshly painted throughout. Chef's Kitchen equipped with all appliances, tile backsplash, and stunning quartz countertops. Enjoy a generous Dining area and a spacious Living room with access to your covered balcony perfect for relaxing! 2 bedrooms, 2 baths plus a Den - this home has it all. Squeaky clean - Move in condition! Additionally, youll love the convenience of underground parking with secure storage and an additional above-ground stallboth titled! Located in a fabulous area close to parks, lake, shopping, restaurants, public transportation and so much more! One look is all you need, this absolute gem must be seen to be believed! (id:1945)
powered by

Property Details
- Heating: Baseboard heaters
- Year Built: 2016
- Structure Type: Apartment
Interior Features
- Basement: None
- Appliances: Refrigerator, Dishwasher, Stove, Microwave Range Hood Combo, Window Coverings, Washer/Dryer Stack-Up
- Living Area: 85.85
- Bedrooms Total: 2
Exterior & Lot Features
- Lot Features: Flat site, No back lane, Park/reserve, Closet Organizers, No Animal Home, No Smoking Home
- Parking Total: 2
- Parking Features: Underground, Parkade, Stall, See Remarks, Heated Garage
- Building Features: Vinyl Windows
Location & Community
- Common Interest: Condo/Strata
Property Management & Association
- Association Fee: 502.41
- Association Fee Includes: Common Area Maintenance, Exterior Maintenance, Landscaping, Heat, Water, Insurance, Other, See Remarks
Tax & Legal Information
- Parcel Number: 128613
Additional Features
- Security Features: Sprinkler System-Fire
Room Dimensions

This listing content provided by REALTOR.ca has
been licensed by REALTOR®
members of The Canadian Real Estate Association
members of The Canadian Real Estate Association
















