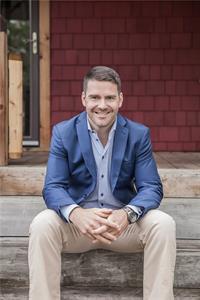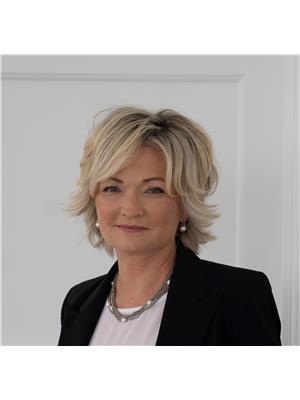68 Yorkville Avenue Unit 304, Toronto
- Bedrooms: 3
- Bathrooms: 3
- Living area: 2373.83 square feet
- Type: Apartment
- Added: 18 hours ago
- Updated: 18 hours ago
- Last Checked: 10 hours ago
Enjoy your own private luxury oasis in one of the most coveted and prestigious neighbourhoods in Toronto. The Regency sits opposite the Four Seasons Hotel and is nestled amongst luxury brand boutiques, Michelin-mentioned and -awarded restaurants, cafes, and the Royal Ontario Museum. Boasting three terraces, an enormous primary suite, a generous second bedroom suite, three full bathrooms, a den that can be converted to a third bedroom, and a large living/dining space with a gas freplace, you feel like you are in a true family home with all the conveniences of a well-run condominium and an incredibly friendly and customer-focused concierge. Store your vehicles safely in your two underground parking spaces and step out to everything the Yorkville area has to offer while being steps from convenient public transit. City living doesn't get much better than this! (id:1945)
powered by

Property DetailsKey information about 68 Yorkville Avenue Unit 304
Interior FeaturesDiscover the interior design and amenities
Exterior & Lot FeaturesLearn about the exterior and lot specifics of 68 Yorkville Avenue Unit 304
Location & CommunityUnderstand the neighborhood and community
Property Management & AssociationFind out management and association details
Utilities & SystemsReview utilities and system installations
Tax & Legal InformationGet tax and legal details applicable to 68 Yorkville Avenue Unit 304
Additional FeaturesExplore extra features and benefits
Room Dimensions

This listing content provided by REALTOR.ca
has
been licensed by REALTOR®
members of The Canadian Real Estate Association
members of The Canadian Real Estate Association
Nearby Listings Stat
Active listings
154
Min Price
$549,000
Max Price
$9,975,000
Avg Price
$2,061,196
Days on Market
132 days
Sold listings
35
Min Sold Price
$1
Max Sold Price
$8,980,000
Avg Sold Price
$2,561,817
Days until Sold
80 days















