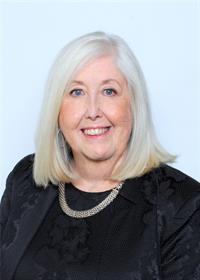39 Ferndale Drive S Unit 308, Barrie
- Bedrooms: 2
- Bathrooms: 2
- Living area: 1087 square feet
- Type: Apartment
- Added: 35 days ago
- Updated: 18 days ago
- Last Checked: 2 hours ago
OPEN HOUSE TOUR - SUNDAY NOVEMBER 3RD 2PM SHARP! Meeting at the Central Park Gazebo located by the visitor parking area. Lovely recently renovated, move in ready 2 Bedroom, 2 Bathroom suite, 1,087 square feet with Southeast Exposure. Peaceful view of the greenspace, park and gazebo from the spacious 14’ x 8’ balcony. The 3rd floor balconies have an overhead shelter from the sun and elements allowing you to enjoy rain or shine. Flooring has just been installed and includes upgraded laminate flooring through the living room, hallway and both bedrooms, freshly painted with a neutral colour, and an upgraded trim and door package. Beautifully presented suite with a spacious wide living and dining room combination. Open kitchen with lots of cabinetry, modern appliances, under-mount lighting and ceramic tile backsplash. Two full four-piece baths, in-suite laundry, window coverings include California shutters on all the windows. Underground parking space with your locker right there for convenience. The building permits 2 pets including larger dogs, barbecues are permitted on the balconies. The foyer and halls have recently been renovated making way for a beautifully updated look. A quiet and serine location nestled next to Bear Creek Eco Park with wonderful walking paths, trails and boardwalks. Very reasonable condo fees, which include water, parking, property & building maintenance, common elements, garbage & recycling collection. Ample visitor parking. Centrally located, a short drive to Hwy 400, Go Train, transit, grocery, shopping, amenities, and Barrie’s beautiful Kempenfelt Bay. Quick closing available. Move right in and enjoy! (id:1945)
powered by

Property DetailsKey information about 39 Ferndale Drive S Unit 308
- Cooling: Central air conditioning
- Heating: Forced air, Natural gas
- Stories: 1
- Structure Type: Apartment
- Exterior Features: Brick
- Foundation Details: Poured Concrete
Interior FeaturesDiscover the interior design and amenities
- Basement: None
- Appliances: Washer, Refrigerator, Dishwasher, Stove, Dryer, Hood Fan, Window Coverings, Garage door opener
- Living Area: 1087
- Bedrooms Total: 2
- Above Grade Finished Area: 1087
- Above Grade Finished Area Units: square feet
- Above Grade Finished Area Source: Builder
Exterior & Lot FeaturesLearn about the exterior and lot specifics of 39 Ferndale Drive S Unit 308
- Lot Features: Balcony, Gazebo, Automatic Garage Door Opener
- Water Source: Municipal water
- Parking Total: 1
- Parking Features: Underground, Visitor Parking
Location & CommunityUnderstand the neighborhood and community
- Directions: Ardagh Road to Ferndale Drive South
- Common Interest: Condo/Strata
- Street Dir Suffix: South
- Subdivision Name: BA07 - Ardagh
- Community Features: Quiet Area
Property Management & AssociationFind out management and association details
- Association Fee: 441.57
- Association Fee Includes: Landscaping, Property Management, Water, Insurance
Utilities & SystemsReview utilities and system installations
- Sewer: Municipal sewage system
Tax & Legal InformationGet tax and legal details applicable to 39 Ferndale Drive S Unit 308
- Tax Annual Amount: 3613.62
- Zoning Description: Residential
Additional FeaturesExplore extra features and benefits
- Security Features: Smoke Detectors
Room Dimensions

This listing content provided by REALTOR.ca
has
been licensed by REALTOR®
members of The Canadian Real Estate Association
members of The Canadian Real Estate Association
Nearby Listings Stat
Active listings
84
Min Price
$388,888
Max Price
$1,598,000
Avg Price
$737,475
Days on Market
39 days
Sold listings
32
Min Sold Price
$449,950
Max Sold Price
$899,900
Avg Sold Price
$667,031
Days until Sold
44 days


















































