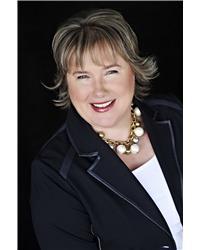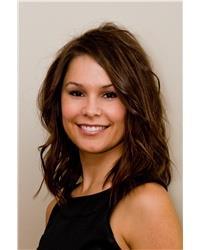43 Oblats Avenue, Ottawa
- Bedrooms: 2
- Bathrooms: 3
- Type: Townhouse
- Added: 13 days ago
- Updated: 22 hours ago
- Last Checked: 3 hours ago
Discover this impressive, elegant, free hold contemporary townhome in superbly located Greystone Village. Showcasing pride of original ownership, this 3 Storey, 2 Bed + Den (if preferred, 3 Bed), 3 bath home presents beautifully. Main entry, features south facing den, upgraded powder room, oversized closet, garage access and open stairwell. Ideal for at-home business. The 2nd level highlights upgraded kitchen with Bosch appliances, extended quartz island and plentiful storage. Conveniently located off the kitchen, the balcony, c/w BBQ gas hookup, is accessible year-round. The primary suite with 3-piece ensuite, double closets, a second bedroom, additional full bathroom, and upgraded laundry area complete the 3rd level. Large utility/storage with shelving in lower level. Snow removal, private lane maintenance, tree trimming incl. Embraced by nature at it’s best and the meticulous care of #43, indulge in an unparalleled low maintenance lifestyle. See attachment for upgrade details. (id:1945)
powered by

Property DetailsKey information about 43 Oblats Avenue
- Cooling: Central air conditioning
- Heating: Forced air, Natural gas
- Stories: 3
- Year Built: 2019
- Structure Type: Row / Townhouse
- Exterior Features: Brick, Siding
- Foundation Details: Poured Concrete
- Property Type: Contemporary Townhome
- Ownership: Freehold
- Location: Greystone Village
- Storey: 3
- Bedrooms: 2 Bed + Den (optional 3 Bed)
- Bathrooms: 3
Interior FeaturesDiscover the interior design and amenities
- Basement: Unfinished, Full
- Flooring: Hardwood, Ceramic
- Appliances: Bosch
- Bedrooms Total: 2
- Bathrooms Partial: 1
- Main Entry: true
- Den: Orientation: South Facing, Usage: At-home business
- Upgraded Powder Room: true
- Oversized Closet: true
- Garage Access: true
- Open Stairwell: true
- Upgraded Kitchen: true
- Quartz Island: Type: Extended, Storage: Plentiful
- Laundry Area: Upgraded
- Primary Suite: Ensuite: 3-piece, Closets: Double
- Second Bedroom: true
- Full Bathroom: Additional
- Utility Storage: Location: Lower Level, Features: Shelving
Exterior & Lot FeaturesLearn about the exterior and lot specifics of 43 Oblats Avenue
- Lot Features: Balcony, Automatic Garage Door Opener
- Water Source: Municipal water
- Parking Total: 2
- Parking Features: Attached Garage
- Lot Size Dimensions: 13.12 ft X 66.96 ft
- Balcony: Location: Off Kitchen, BBQ Gas Hookup: true, Accessibility: Year-round
Location & CommunityUnderstand the neighborhood and community
- Common Interest: Freehold
- Natural Surroundings: Embraced by nature
- Community Features: Greystone Village
Business & Leasing InformationCheck business and leasing options available at 43 Oblats Avenue
- At Home Business Usage: true
Property Management & AssociationFind out management and association details
- Association Fee: 165
- Association Fee Includes: Common Area Maintenance, Other, See Remarks, Parcel of Tied Land
- Maintenance: Snow Removal, Private Lane Maintenance, Tree Trimming
Utilities & SystemsReview utilities and system installations
- Sewer: Municipal sewage system
Tax & Legal InformationGet tax and legal details applicable to 43 Oblats Avenue
- Tax Year: 2024
- Parcel Number: 042031085
- Tax Annual Amount: 7187
- Zoning Description: R3Q[2376]
Additional FeaturesExplore extra features and benefits
- Pride Of Ownership: true
- Low Maintenance Lifestyle: true
- Upgrade Details: See attachment for upgrade details
Room Dimensions

This listing content provided by REALTOR.ca
has
been licensed by REALTOR®
members of The Canadian Real Estate Association
members of The Canadian Real Estate Association
Nearby Listings Stat
Active listings
34
Min Price
$2,200
Max Price
$2,500,000
Avg Price
$1,054,324
Days on Market
138 days
Sold listings
14
Min Sold Price
$489,900
Max Sold Price
$1,899,900
Avg Sold Price
$954,879
Days until Sold
48 days
Nearby Places
Additional Information about 43 Oblats Avenue



































