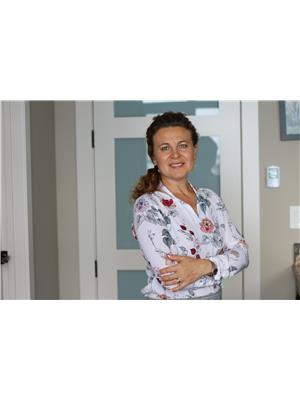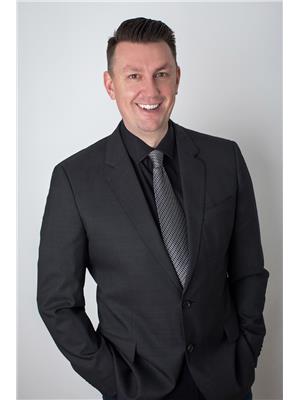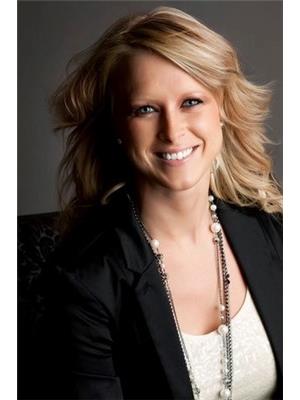216 226 Macewan Rd Sw, Edmonton
- Bedrooms: 2
- Bathrooms: 1
- Living area: 71.08 square meters
- Type: Apartment
- Added: 15 days ago
- Updated: 15 days ago
- Last Checked: 8 hours ago
Magnificent Macewan Gardens! This meticulously designed 1-BED + DEN condo offers a spacious kitchen with all newer STAINLESS STEEL appliances, ample cabinet space, and a breakfast bar. The living room offers plenty of space for you to relax and unwind with sliding balcony doors to allow the fresh air to flow through. Enjoy the bright primary bedroom with a pass-through closet to your jack and jill 4 PIECE BATHROOM. Den has a sprinkler and can be a perfect home office, craft room or spare room. Convenience is key with INSUITE LAUNDRY and storage space, TITLED UNDERGROUND PARKING, and an assigned STORAGE LOCKER on the same floor. Stay active in the amenity room gym or unwind on your balcony overlooking the serene courtyard. Close to Ellerslie shopping centres and the Anthony Henday for easy commuting. Heat, water and power are ALL included in the condo fees. Your urban sanctuary awaits! (id:1945)
powered by

Property Details
- Heating: Baseboard heaters
- Year Built: 2005
- Structure Type: Apartment
Interior Features
- Basement: None
- Appliances: Refrigerator, Dishwasher, Stove, Microwave Range Hood Combo, Washer/Dryer Stack-Up
- Living Area: 71.08
- Bedrooms Total: 2
Exterior & Lot Features
- Parking Total: 1
- Parking Features: Underground
- Building Features: Ceiling - 9ft
Location & Community
- Common Interest: Condo/Strata
Property Management & Association
- Association Fee: 511.44
- Association Fee Includes: Common Area Maintenance, Exterior Maintenance, Property Management, Heat, Electricity, Water, Insurance, Other, See Remarks
Tax & Legal Information
- Parcel Number: ZZ999999999
Additional Features
- Security Features: Smoke Detectors
Room Dimensions
This listing content provided by REALTOR.ca has
been licensed by REALTOR®
members of The Canadian Real Estate Association
members of The Canadian Real Estate Association


















