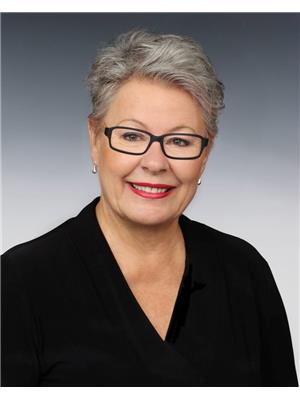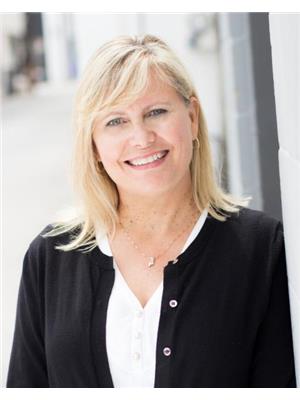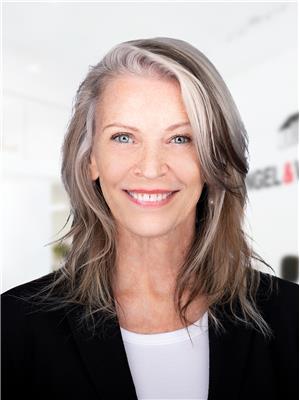857 Fairview Road Unit 201, Penticton
- Bedrooms: 1
- Bathrooms: 1
- Living area: 806 square feet
- Type: Apartment
- Added: 80 days ago
- Updated: 79 days ago
- Last Checked: 12 hours ago
Welcome to your new home, a charming 1-bedroom, 1-bathroom condo that seamlessly blends modern convenience with open concept living . As you step inside, you’ll be greeted by a spacious living area with lots of natural light, thanks to large windows that create a bright and airy atmosphere. The open layout effortlessly connects the living room to the kitchen. Additional highlights include a convenient in-unit washer and dryer, wood flooring throughout, and a private balcony perfect for enjoying your morning coffee or evening relaxation. This condo not only provides stylish and comfortable living but also offers easy access to local amenities and vibrant community spaces. (id:1945)
powered by

Property DetailsKey information about 857 Fairview Road Unit 201
Interior FeaturesDiscover the interior design and amenities
Exterior & Lot FeaturesLearn about the exterior and lot specifics of 857 Fairview Road Unit 201
Location & CommunityUnderstand the neighborhood and community
Property Management & AssociationFind out management and association details
Utilities & SystemsReview utilities and system installations
Tax & Legal InformationGet tax and legal details applicable to 857 Fairview Road Unit 201
Room Dimensions

This listing content provided by REALTOR.ca
has
been licensed by REALTOR®
members of The Canadian Real Estate Association
members of The Canadian Real Estate Association
Nearby Listings Stat
Active listings
47
Min Price
$69,000
Max Price
$1,150,000
Avg Price
$467,434
Days on Market
83 days
Sold listings
22
Min Sold Price
$197,000
Max Sold Price
$1,049,000
Avg Sold Price
$488,843
Days until Sold
89 days
















