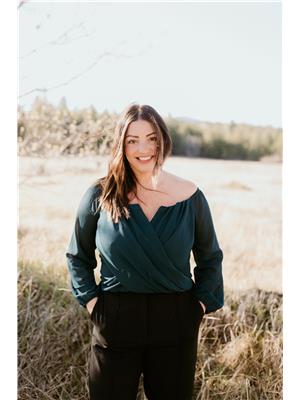72 101st Avenue, Kimberley
- Bedrooms: 4
- Bathrooms: 2
- Living area: 2071 square feet
- Type: Residential
- Added: 154 days ago
- Updated: 1 days ago
- Last Checked: 23 hours ago
Discover this beautiful 4-bedroom, 2-bathroom home nestled in the sought-after Chapman Camp area. The property features a 24'x26' insulated double garage as well as an absolutely stunning private yard. The perennial-filled garden, including a pond and waterfall exhibits beauty from every window from inside the house. You will also find an apple tree and established asparagus, strawberry and raspberry plants ? a true gardener's paradise! Inside, the home offers a spacious kitchen with access to a private back deck, ideal for dining and relaxation. The open dining & living room area boasts beautiful hardwood floors and a gas fireplace, creating a warm and inviting atmosphere. There is even an enclosed back porch with entry to the living room. Upstairs, you'll find 3 bedrooms and 1 bathroom, allowing great flow and convenience to this home. There is also plenty of storage space in the basement, including an additional rec room and a high efficiency furnace. Don't miss out on this truly amazing opportunity and call your REALTOR® today. (id:1945)
powered by

Property DetailsKey information about 72 101st Avenue
- Roof: Asphalt shingle, Unknown
- Heating: Baseboard heaters, Forced air
- Year Built: 1924
- Structure Type: House
- Exterior Features: Vinyl siding
Interior FeaturesDiscover the interior design and amenities
- Basement: Partial
- Flooring: Tile, Hardwood, Carpeted
- Living Area: 2071
- Bedrooms Total: 4
- Fireplaces Total: 1
- Fireplace Features: Gas, Unknown
Exterior & Lot FeaturesLearn about the exterior and lot specifics of 72 101st Avenue
- Water Source: Municipal water
- Lot Size Units: acres
- Parking Total: 2
- Parking Features: Attached Garage
- Lot Size Dimensions: 0.32
Location & CommunityUnderstand the neighborhood and community
- Common Interest: Freehold
Utilities & SystemsReview utilities and system installations
- Sewer: Municipal sewage system
Tax & Legal InformationGet tax and legal details applicable to 72 101st Avenue
- Zoning: Unknown
- Parcel Number: 013-029-312
- Tax Annual Amount: 5817
Room Dimensions

This listing content provided by REALTOR.ca
has
been licensed by REALTOR®
members of The Canadian Real Estate Association
members of The Canadian Real Estate Association
Nearby Listings Stat
Active listings
9
Min Price
$349,000
Max Price
$820,000
Avg Price
$547,000
Days on Market
127 days
Sold listings
12
Min Sold Price
$335,000
Max Sold Price
$798,900
Avg Sold Price
$497,242
Days until Sold
156 days
Nearby Places
Additional Information about 72 101st Avenue
























































