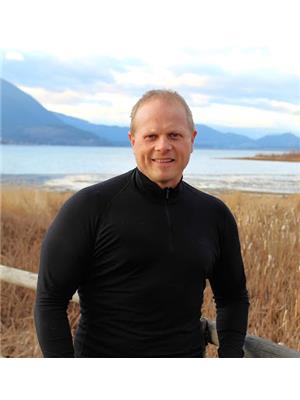7780 Bentley Road, North Shuswap
- Bedrooms: 6
- Bathrooms: 3
- Living area: 3222 square feet
- Type: Residential
- Added: 27 days ago
- Updated: 18 days ago
- Last Checked: 49 minutes ago
Discover your family's summer paradise, featuring 100 feet of breathtaking south-facing waterfront on Shuswap Lake. This expansive property boasts a sizable home and a separate cabin, providing ample space for a large family and numerous friends. The large kitchen, complete with an island, is perfect for entertaining, and the living room seamlessly transitions to the outdoors with its wide-opening doors. Relish the extensive 1100 sq.ft. deck throughout the summer. Available as a fully-equipped retreat, all you need to bring are your clothes to relax. Situated next to Anglemont Marina, you're granted convenient access to boat and summer toy rentals, alongside a food and liquor store. A swimming dock and buoy are at your disposal for added enjoyment. Seize the opportunity to enjoy the summer of 2024, with the possibility of expedited possession. (id:1945)
powered by

Property DetailsKey information about 7780 Bentley Road
Interior FeaturesDiscover the interior design and amenities
Exterior & Lot FeaturesLearn about the exterior and lot specifics of 7780 Bentley Road
Location & CommunityUnderstand the neighborhood and community
Business & Leasing InformationCheck business and leasing options available at 7780 Bentley Road
Tax & Legal InformationGet tax and legal details applicable to 7780 Bentley Road
Additional FeaturesExplore extra features and benefits
Room Dimensions

This listing content provided by REALTOR.ca
has
been licensed by REALTOR®
members of The Canadian Real Estate Association
members of The Canadian Real Estate Association
Nearby Listings Stat
Active listings
1
Min Price
$1,749,888
Max Price
$1,749,888
Avg Price
$1,749,888
Days on Market
27 days
Sold listings
0
Min Sold Price
$0
Max Sold Price
$0
Avg Sold Price
$0
Days until Sold
days
Nearby Places
Additional Information about 7780 Bentley Road














