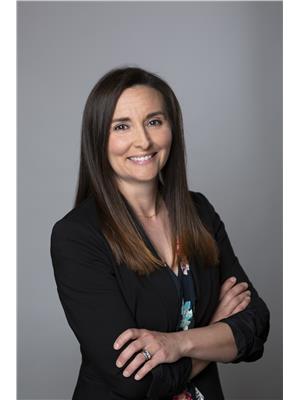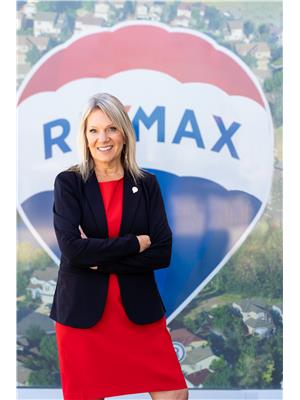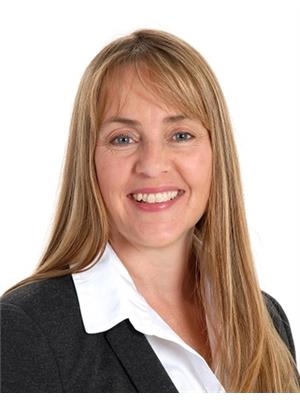4279 Justin Road, Eagle Bay
- Bedrooms: 4
- Bathrooms: 3
- Living area: 2158 square feet
- Type: Residential
- Added: 72 days ago
- Updated: 3 days ago
- Last Checked: 11 hours ago
You have just found your PERFECT 4 Bed / 3 Bath Shuswap lake-front retreat!! It began with a Pan-Abode home (made in BC from 100% BC Red Cedar) featuring a wall of windows overlooking the lake, and a wrap around deck. The main floor Great Room is home to Kitchen, Dining & Living areas, anchored by a floor to ceiling fireplace. This level also boasts the Primary Bedroom with Ensuite and sliders to deck, a 2nd Bedroom, Exercise Room, and Laundry. The 2008 upgrade added an upstairs with 2 additional bedrooms (each with a balcony), 4 pc bathroom, and living space that's true to the original natural wood styling inside, and clad with CanExel engineered ""wood grain style"" siding on the outside. It's the classic Canadian waterfront home with a natural West Coast vibe. A Boathouse with rails, a Garage with extra loft (currently a bed-sitting room) above it, a Beachcomber hot tub on the lower patio, a fire-pit by the lake, plus a dock/swim float combine to make this the complete package for creating incredible memories! Boat house has 15,000 lb winch. Rails were replaced 3 years ago & are currently holding a 4,000 lb boat. This property is a rare offering which has been cherished by the current owner's family since the 1970's. Roughly 25 minutes off the TCH at Balmoral exit and conveniently located approximately half way between Calgary and Vancouver. **Although Measurements & Data have been carefully collected, Buyer or their Agent should confirm if deemed important** (id:1945)
powered by

Property DetailsKey information about 4279 Justin Road
- Roof: Steel, Unknown
- Heating: Baseboard heaters, Forced air
- Stories: 2
- Year Built: 1974
- Structure Type: House
- Exterior Features: Concrete
Interior FeaturesDiscover the interior design and amenities
- Living Area: 2158
- Bedrooms Total: 4
- Fireplaces Total: 1
- Bathrooms Partial: 1
- Fireplace Features: Wood, Conventional
Exterior & Lot FeaturesLearn about the exterior and lot specifics of 4279 Justin Road
- View: Lake view, Mountain view
- Lot Features: Sloping
- Water Source: Lake/River Water Intake
- Lot Size Units: acres
- Parking Total: 1
- Parking Features: Detached Garage, See Remarks
- Lot Size Dimensions: 0.33
Location & CommunityUnderstand the neighborhood and community
- Common Interest: Freehold
Utilities & SystemsReview utilities and system installations
- Sewer: Septic tank
Tax & Legal InformationGet tax and legal details applicable to 4279 Justin Road
- Zoning: Unknown
- Parcel Number: 006-919-235
- Tax Annual Amount: 5153.71
Room Dimensions

This listing content provided by REALTOR.ca
has
been licensed by REALTOR®
members of The Canadian Real Estate Association
members of The Canadian Real Estate Association
Nearby Listings Stat
Active listings
5
Min Price
$699,000
Max Price
$1,789,000
Avg Price
$1,138,380
Days on Market
197 days
Sold listings
0
Min Sold Price
$0
Max Sold Price
$0
Avg Sold Price
$0
Days until Sold
days
Nearby Places
Additional Information about 4279 Justin Road



































































