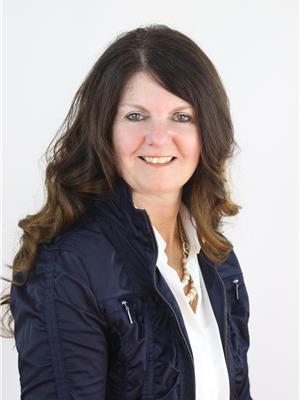658 Mortimer Drive, Cambridge
- Bedrooms: 4
- Bathrooms: 3
- Living area: 2383 square feet
- Type: Residential
- Added: 34 days ago
- Updated: 10 days ago
- Last Checked: 23 hours ago
Absolutely Gorgeous Detached Home With Finished Basement, Oversized Garage, Modern Open Concept Floor Plan and A Loft On Third Floor. Large Ceramic Foyer With Porcelain Floor Welcomes You. White Kitchen Featuring Granite Counters, Backsplash, S/S Appliances, Centre Island & Porcelain Floor. Separate Breakfast Area With Window. Great Room W/Gas Fireplace, Wood Board Accent Wall & Walk-Out To Deck With Gazebo. Access Door To Oversized Garage With Built-In Storage. Gorgeous Primary Bedroom Boasting Vaulted Ceiling, Walk-In Closet & Semi Ensuite. Other 2 Bedrooms of Good Size. Second Floor Laundry Room W/Sink & B/I Cabinets. Grand Third Floor Loft W/Vaulted Ceiling And Large Window. New Stove, Dishwasher & Microwave in 2022, Furnace 2018, New Central Air 2018. Fully Finished Basement With Wet Bar, Bedroom, Office, Rec Room, 3PC Bathroom, Pot Lights, Vinyl Floors & A Cold Storage. Oversized Garage Has A Custom Built-In Storage With Stairs & Side Door. Conveniently Located Close To All Amenities, Shopping, Schools, Parks & Easy Access To Hwy 401. A Must See Property! (id:1945)
powered by

Property Details
- Cooling: Central air conditioning
- Heating: Forced air, Natural gas
- Stories: 3
- Structure Type: House
- Exterior Features: Brick
- Foundation Details: Poured Concrete
Interior Features
- Basement: Finished, N/A
- Flooring: Laminate, Carpeted, Vinyl, Porcelain Tile
- Appliances: Washer, Refrigerator, Water softener, Stove, Dryer, Microwave, Window Coverings, Garage door opener, Garage door opener remote(s), Water Heater
- Bedrooms Total: 4
- Fireplaces Total: 1
- Bathrooms Partial: 1
Exterior & Lot Features
- Water Source: Municipal water
- Parking Total: 3
- Parking Features: Attached Garage
- Building Features: Fireplace(s)
- Lot Size Dimensions: 39.44 x 99.86 FT
Location & Community
- Directions: Eagle St / Providence Dr
- Common Interest: Freehold
Utilities & Systems
- Sewer: Sanitary sewer
Tax & Legal Information
- Tax Annual Amount: 5119.28
Room Dimensions
This listing content provided by REALTOR.ca has
been licensed by REALTOR®
members of The Canadian Real Estate Association
members of The Canadian Real Estate Association














