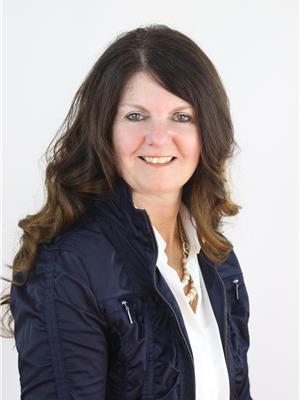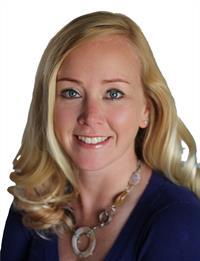129 Massey Street, Kitchener
- Bedrooms: 3
- Bathrooms: 2
- Living area: 1235 square feet
- Type: Residential
- Added: 3 days ago
- Updated: 29 minutes ago
- Last Checked: 11 minutes ago
Welcome to 129 Massey Avenue! This charming brick bungalow, on the market for the first time, features 3 bedrooms, 2 bathrooms, a finished lower level, and a spacious detached garage. Built in 1959 on a generous pie-shaped lot, this home is now ready for its second owner! The side entrance to the basement opens up potential for in-law accommodations, with a sizable recreation room complete with a gas fireplace, a utility room with a workbench, a large laundry room with extra storage, a cold room, and an additional bathroom. The expansive property includes mature trees, a garden shed, and a patio with a custom BBQ station! The Long Asphalt Driveway offers ample parking and a detached 1 ½- car garage is the Ideal Workshop or could be transformed into a third unit. Conveniently located near Fairview Park Mall, with easy access to highways 7/8 and 401, and close to public transit including a short walk to Block Line Station, this home offers an ideal location. Whether you’re a first-time homebuyer or an investor, this bungalow presents a wonderful opportunity to create your perfect space. (id:1945)
powered by

Property Details
- Cooling: Central air conditioning
- Heating: Forced air, Natural gas
- Stories: 1
- Year Built: 1959
- Structure Type: House
- Exterior Features: Brick, Stone
- Foundation Details: Poured Concrete
- Architectural Style: Bungalow
Interior Features
- Basement: Finished, Full
- Appliances: Washer, Refrigerator, Water softener, Stove, Dryer, Hood Fan, Window Coverings, Garage door opener
- Living Area: 1235
- Bedrooms Total: 3
- Fireplaces Total: 1
- Above Grade Finished Area: 896
- Below Grade Finished Area: 339
- Above Grade Finished Area Units: square feet
- Below Grade Finished Area Units: square feet
- Above Grade Finished Area Source: Other
- Below Grade Finished Area Source: Other
Exterior & Lot Features
- Lot Features: Paved driveway
- Water Source: Municipal water
- Parking Total: 5
- Parking Features: Attached Garage
Location & Community
- Directions: Shelley Drive to Vanier Drive to Boniface Avenue
- Common Interest: Freehold
- Subdivision Name: 327 - Fairview/Kingsdale
- Community Features: Quiet Area
Utilities & Systems
- Sewer: Municipal sewage system
Tax & Legal Information
- Tax Annual Amount: 3665.74
- Zoning Description: RES-2
Room Dimensions
This listing content provided by REALTOR.ca has
been licensed by REALTOR®
members of The Canadian Real Estate Association
members of The Canadian Real Estate Association















