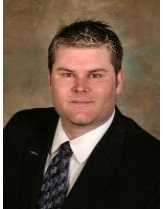430 Dayna Crescent, Waterloo
- Bedrooms: 3
- Bathrooms: 2
- Living area: 1612 square feet
- Type: Residential
- Added: 23 days ago
- Updated: 1 days ago
- Last Checked: 5 hours ago
SPACIOUS, SPOTLESS AND MOVE-IN READY! This attractive, versatile 4-level backsplit is located on a quiet, tree-lined street in Lexington. With 3 bedrooms, 2 baths and plenty of flexible space, it’s perfect for your growing family! The spacious eat-in kitchen has ample cupboard space, a reverse osmosis (RO) water system and lovely tiled backsplash. The adjoining combined living room/dining room delights with a beautiful oversized window and French doors. A few steps up, there are three spacious bedrooms and a 4-piece family bath. A few steps down, you'll find a beautifully-finished rec room with a welcoming gas fireplace, large 3-piece bath, and a cheery laundry room. Rich hardwood floors and updated windows with California shutters add lovely sense of unity throughout. The unspoiled basement is ideal for the hobbyist with a large workbench and abundant storage. The private and fully-fenced landscaped backyard has a covered deck that’s perfect for lazy summer afternoons. Convenient attached 1.5 car garage with driveway parking for 4. Easy proximity to schools, parks and amenities. Minutes from the expressway, this quiet corner of Waterloo keeps the city in easy reach! (id:1945)
powered by

Property Details
- Cooling: Central air conditioning
- Heating: Forced air, Natural gas
- Year Built: 1988
- Structure Type: House
- Exterior Features: Vinyl siding, Brick Veneer
- Foundation Details: Poured Concrete
Interior Features
- Basement: Partially finished, Full
- Appliances: Washer, Refrigerator, Water softener, Central Vacuum, Dishwasher, Stove, Dryer, Microwave
- Living Area: 1612
- Bedrooms Total: 3
- Fireplaces Total: 1
- Above Grade Finished Area: 1078
- Below Grade Finished Area: 534
- Above Grade Finished Area Units: square feet
- Below Grade Finished Area Units: square feet
- Above Grade Finished Area Source: Plans
- Below Grade Finished Area Source: Plans
Exterior & Lot Features
- Lot Features: Skylight, Automatic Garage Door Opener
- Water Source: Municipal water
- Parking Total: 5
- Parking Features: Attached Garage
Location & Community
- Directions: Auburn to Dayna
- Common Interest: Freehold
- Subdivision Name: 120 - Lexington/Lincoln Village
- Community Features: School Bus
Utilities & Systems
- Sewer: Municipal sewage system
Tax & Legal Information
- Tax Annual Amount: 4122
- Zoning Description: R4
Room Dimensions
This listing content provided by REALTOR.ca has
been licensed by REALTOR®
members of The Canadian Real Estate Association
members of The Canadian Real Estate Association

















