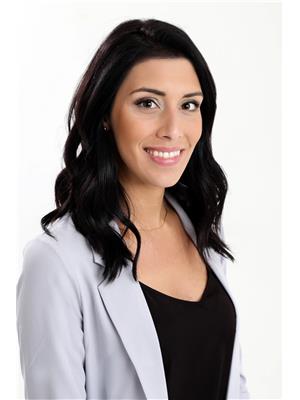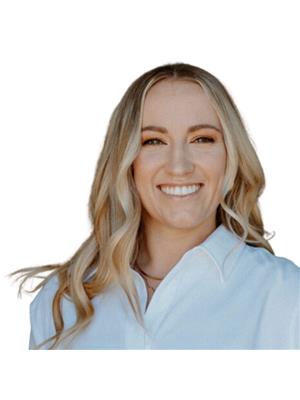1240 Duffield Street W, Moose Jaw
- Bedrooms: 2
- Bathrooms: 2
- Living area: 816 square feet
- Type: Residential
- Added: 11 days ago
- Updated: 9 days ago
- Last Checked: 10 hours ago
Quiet & Peaceful tree-lined street! A large sunny south facing living room is complimented by a bay window. Honey oak hardwood floors thru-out most of the main floor. The double accessible kitchen accommodates a large table for hosting guests or large family gatherings. Updated cabinetry, pantry, counters and sink. Stainless steel appliances. 2 good sized bedrooms and an updated full bath with soaker tub complete the main floor. Finished unique lower level has a cozy family room, an open laundry/utility area and an updated half bath. Oversized den is used as a master bedroom with a sitting room at one end. An additional den is used as a bedroom. Lots of storage. Washer and dryer stay. Relax on your covered deck overlooking the fenced back yard. Double garage with a pull down ladder to the loft for extra storage. Garage has its own electrical panel and workbench. A few of the many updates over the years include a hi-eff furnace, windows, shingles and a/c. This home has a lot to offer.... A great choice for a starter, retirement or family home... you decide!! (id:1945)
powered by

Show
More Details and Features
Property DetailsKey information about 1240 Duffield Street W
- Cooling: Central air conditioning
- Heating: Forced air, Natural gas
- Year Built: 1966
- Structure Type: House
- Architectural Style: Bungalow
Interior FeaturesDiscover the interior design and amenities
- Basement: Finished, Full
- Appliances: Washer, Refrigerator, Dishwasher, Stove, Dryer, Garage door opener remote(s)
- Living Area: 816
- Bedrooms Total: 2
Exterior & Lot FeaturesLearn about the exterior and lot specifics of 1240 Duffield Street W
- Lot Features: Treed, Rectangular
- Parking Features: Detached Garage, Parking Space(s)
- Lot Size Dimensions: 50x110
Location & CommunityUnderstand the neighborhood and community
- Common Interest: Freehold
Tax & Legal InformationGet tax and legal details applicable to 1240 Duffield Street W
- Tax Year: 2024
- Tax Annual Amount: 2432
Room Dimensions

This listing content provided by REALTOR.ca
has
been licensed by REALTOR®
members of The Canadian Real Estate Association
members of The Canadian Real Estate Association
Nearby Listings Stat
Active listings
37
Min Price
$112,000
Max Price
$419,900
Avg Price
$256,354
Days on Market
49 days
Sold listings
17
Min Sold Price
$199,000
Max Sold Price
$419,900
Avg Sold Price
$289,653
Days until Sold
63 days
Additional Information about 1240 Duffield Street W








































