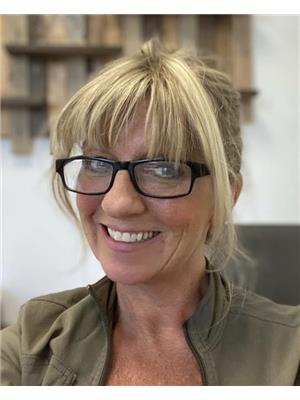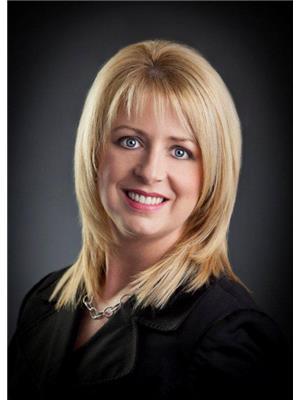9 Penney Crescent, St John S
- Bedrooms: 3
- Bathrooms: 3
- Living area: 2524 square feet
- Type: Residential
- Added: 16 days ago
- Updated: 15 days ago
- Last Checked: 21 hours ago
Discover this well-maintained split-entry bungalow in the highly sought-after East End of St. John's! With just one owner, this three-bedroom home offers exceptional value and convenience. The main floor features a galley kitchen with an eat-in area, a separate dining room, and a spacious living room adorned with hardwood floors and colonial trim. The primary bedroom includes an ensuite and a walk-in closet, along with two additional bedrooms on the same level. The lower level boasts a large family room, laundry, and a half bath, plus ground-level access to a mudroom and a versatile hobby/den/gym room. This area is roughed in for two additional bedrooms and a bath, providing ample space for a growing family or potential rental income. The home is equipped with a 125 amp panel, and a second meter housing is already installed. The roof was replaced 10 years ago and comes with a 30-year transferable warranty. Conveniently located just steps from Sobeys, Tim Hortons, the Dollar Store, and bus stops, this home is also minutes away from the Paul Reynolds Community Centre, Macdonald Drive schools, CONA, St. John's International Airport, and more. Don’t miss this fantastic opportunity! (id:1945)
powered by

Property Details
- Heating: Electric
- Stories: 1
- Year Built: 1995
- Structure Type: House
- Exterior Features: Vinyl siding
- Foundation Details: Poured Concrete
Interior Features
- Flooring: Hardwood, Carpeted, Other
- Appliances: Washer, Refrigerator, Dishwasher, Stove, Dryer
- Living Area: 2524
- Bedrooms Total: 3
- Bathrooms Partial: 2
Exterior & Lot Features
- Water Source: Municipal water
- Lot Size Dimensions: 49x104
Location & Community
- Common Interest: Freehold
Utilities & Systems
- Sewer: Municipal sewage system
Tax & Legal Information
- Tax Year: 2024
- Tax Annual Amount: 2453
- Zoning Description: Residential
Room Dimensions

This listing content provided by REALTOR.ca has
been licensed by REALTOR®
members of The Canadian Real Estate Association
members of The Canadian Real Estate Association















