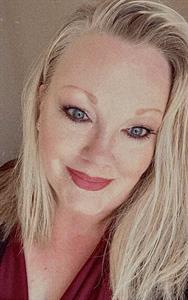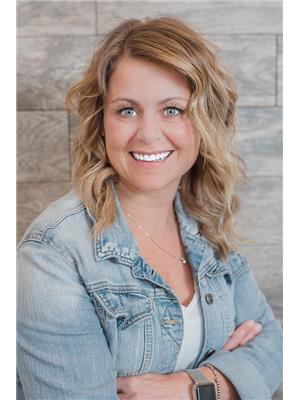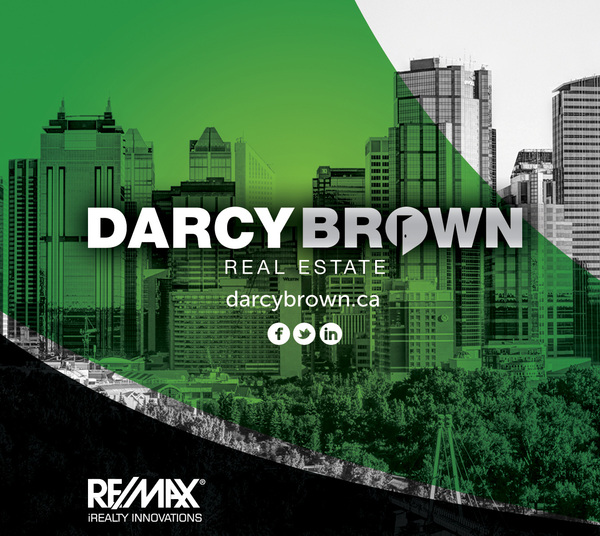16 Walgrove Rise Se, Calgary
- Bedrooms: 4
- Bathrooms: 4
- Living area: 2024.77 square feet
- Type: Residential
- Added: 10 days ago
- Updated: 3 days ago
- Last Checked: 20 hours ago
Finally, a home where you can PARK YOUR FULL-SIZE PICKUP IN THE GARAGE and have space to spare! Beautifully finished and with so many extras to make living easy. The main floor greets you with a bright open concept featuring 9FT CELINGS, a stunning kitchen with GAS RANGE, stainless steel appliances and CUSTOM WALK-THROUGH PANTRY. A WHOLE HOME SOUND SYSTEM flows through the main floor, upstairs, and outside to the extensive deck in the back yard where entertaining is made easy with a GAS LINE for the BBQ and space for kids and pets to play on the lawn. Upstairs opens to a large BONUS ROOM and clever OFFICE space while still allowing for a large Primary with gorgeous FIVE-PIECE ENSUITE, two additional bedrooms, FOUR-PIECE SHARED BATH, LAUNDRY ROOM, and WALK-IN CLOSETS IN EVERY ROOM. The lower level is a fantastic space that offers versatility. It includes a FOURTH BEDROOM, rec area and a THREE-PIECE BATH. Also ideally suited for a HOME-BASED BUSINESS, featuring a SECOND LAUNDRY ROOM, VENTALATION SYSTEM CUSTOMIZED to provide a safe, well-ventilated environment specifically tailored for a home esthetician business, QUIET ZONE INSULATION above the ceiling tiles (also in the roof!) and loads of storage space. This is one home you really need to see. (id:1945)
powered by

Property DetailsKey information about 16 Walgrove Rise Se
Interior FeaturesDiscover the interior design and amenities
Exterior & Lot FeaturesLearn about the exterior and lot specifics of 16 Walgrove Rise Se
Location & CommunityUnderstand the neighborhood and community
Business & Leasing InformationCheck business and leasing options available at 16 Walgrove Rise Se
Tax & Legal InformationGet tax and legal details applicable to 16 Walgrove Rise Se
Additional FeaturesExplore extra features and benefits
Room Dimensions

This listing content provided by REALTOR.ca
has
been licensed by REALTOR®
members of The Canadian Real Estate Association
members of The Canadian Real Estate Association
Nearby Listings Stat
Active listings
24
Min Price
$459,900
Max Price
$1,595,000
Avg Price
$911,185
Days on Market
60 days
Sold listings
20
Min Sold Price
$530,000
Max Sold Price
$1,150,000
Avg Sold Price
$817,409
Days until Sold
43 days
Nearby Places
Additional Information about 16 Walgrove Rise Se















