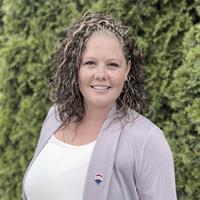8152 Woodwyn Terr, Central Saanich
- Bedrooms: 4
- Bathrooms: 4
- Living area: 6364 square feet
- Type: Residential
- Added: 27 days ago
- Updated: 9 hours ago
- Last Checked: 1 hours ago
Nestled btw the picturesque communities of Saanichton & Brentwood Bay, this property offers the perfect blend of tranquility, privacy, & convenience. Enjoy a rural lifestyle while easy access to schools & amenities. Step inside to discover a versatile & flexible floor plan that can easily accommodates your lifestyle. Whether you're a growing family or a home-based professional, this spacious home has something to offer. Open-concept living area, natural light, perfect for entertaining. Well-appointed kitchen, ample counter space & modern appliances, making it the perfect setting for gatherings. Imagine enjoying the tranquility & views of nature from your own garden & wrap-around deck.The master suite is spacious, with ensuite & private deck/hot tub. Self-contained studio provides additional flexibility, making it perfect for a BB or as an extra space. Add your personal touch with a few simple renovations & create a truly one-of-a-kind living space. (id:1945)
powered by

Show More Details and Features
Property DetailsKey information about 8152 Woodwyn Terr
Interior FeaturesDiscover the interior design and amenities
Exterior & Lot FeaturesLearn about the exterior and lot specifics of 8152 Woodwyn Terr
Location & CommunityUnderstand the neighborhood and community
Business & Leasing InformationCheck business and leasing options available at 8152 Woodwyn Terr
Property Management & AssociationFind out management and association details
Tax & Legal InformationGet tax and legal details applicable to 8152 Woodwyn Terr
Room Dimensions

This listing content provided by REALTOR.ca has
been licensed by REALTOR®
members of The Canadian Real Estate Association
members of The Canadian Real Estate Association
Nearby Listings Stat
Nearby Places
Additional Information about 8152 Woodwyn Terr
















