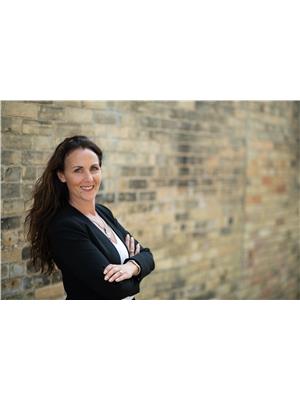516 Newfoundland Street, Mount Forest
- Bedrooms: 3
- Bathrooms: 4
- Living area: 1873 square feet
- Type: Residential
- Added: 50 days ago
- Updated: 19 days ago
- Last Checked: 18 hours ago
You can't beat the location of this stunning brand new semi-detached home, where modern design meets comfort and style. Attached to the neighboring unit by only the garage which is finished with Trusscore, this home offers privacy and a sense of spaciousness. Step inside through your covered front porch, through a character-filled front door with a 3 point locking system, to be greeted by luxury vinyl plank flooring that flows seamlessly throughout, enhancing the bright and airy atmosphere created by an abundance of natural light. The eat-in kitchen is a chef's dream, featuring soft-close cabinetry, sleek quartz countertops, and ample space for entertaining. The inviting living room boasts a striking shiplap fireplace, powered by natural gas, creating a cozy yet sophisticated focal point. Continue your relaxing or entertaining on the spacious back deck, located right off the Living Room. Ascend the beautiful maple hardwood stairs with steel stringers to the second floor, where you'll find three generously sized bedrooms. The Primary Bedroom welcomes you with a copious amount of space for a King Bed, a 3-piece Bathroom with only one step into the shower and a walk-in-closet one can only dream of, with a closet system already in place. The second bedroom boasts westerly views and a walk-in-closet. Rounding off the second level is another full Bathroom with bathtub, a third Bedroom and convenience is key with an upstairs laundry room. The fully finished basement provides even more space for relaxation or entertainment, completing this exceptional home. Don't forget about some additional key features of this home: 50 year transferable warranty on the roof, rough-in for central vac, upgraded insulation package and if you love sunsets, you have the perfect view right off your covered front porch! Conveniently located steps away from park, splash pad and sports fields! Call your REALTOR® today to experience the exceptional details of this home for yourself! (id:1945)
powered by

Property DetailsKey information about 516 Newfoundland Street
- Cooling: Central air conditioning
- Heating: Forced air, Natural gas
- Stories: 2
- Year Built: 2024
- Structure Type: House
- Exterior Features: Stone, Vinyl siding, Brick Veneer
- Foundation Details: Poured Concrete
- Architectural Style: 2 Level
Interior FeaturesDiscover the interior design and amenities
- Basement: Finished, Full
- Appliances: Central Vacuum - Roughed In, Hood Fan
- Living Area: 1873
- Bedrooms Total: 3
- Fireplaces Total: 1
- Bathrooms Partial: 1
- Above Grade Finished Area: 1873
- Above Grade Finished Area Units: square feet
- Above Grade Finished Area Source: Plans
Exterior & Lot FeaturesLearn about the exterior and lot specifics of 516 Newfoundland Street
- Lot Features: Cul-de-sac, Paved driveway, Shared Driveway, Sump Pump
- Water Source: Municipal water
- Parking Total: 3
- Parking Features: Attached Garage
Location & CommunityUnderstand the neighborhood and community
- Directions: 516 Newfoundland St., Mount Forest, ON N0G 2L2
- Common Interest: Freehold
- Subdivision Name: 72 - Mount Forest
- Community Features: Quiet Area, Community Centre
Utilities & SystemsReview utilities and system installations
- Sewer: Municipal sewage system
- Utilities: Natural Gas, Electricity
Tax & Legal InformationGet tax and legal details applicable to 516 Newfoundland Street
- Zoning Description: R2
Additional FeaturesExplore extra features and benefits
- Security Features: Smoke Detectors
Room Dimensions

This listing content provided by REALTOR.ca
has
been licensed by REALTOR®
members of The Canadian Real Estate Association
members of The Canadian Real Estate Association
Nearby Listings Stat
Active listings
2
Min Price
$720,000
Max Price
$874,900
Avg Price
$797,450
Days on Market
36 days
Sold listings
1
Min Sold Price
$735,000
Max Sold Price
$735,000
Avg Sold Price
$735,000
Days until Sold
126 days
Nearby Places
Additional Information about 516 Newfoundland Street




















































